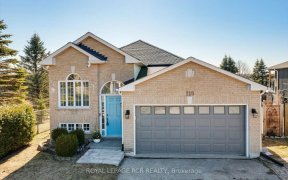


Renovate, Add On, Or Build New On This Premium, South Facing Lot. 2 Road Frontages. Newer Gas Furnace. Included: Aelf's, Stove, Fridge, Awc Rentals: Hwt Note: Basement Access On Outside Only....
Renovate, Add On, Or Build New On This Premium, South Facing Lot. 2 Road Frontages. Newer Gas Furnace. Included: Aelf's, Stove, Fridge, Awc Rentals: Hwt Note: Basement Access On Outside Only.
Property Details
Size
Parking
Rooms
Living
9′5″ x 19′3″
Kitchen
9′5″ x 10′7″
Br
9′5″ x 10′1″
Br
9′0″ x 9′5″
Ownership Details
Ownership
Taxes
Source
Listing Brokerage
For Sale Nearby
Sold Nearby

- 2000 Sq. Ft.
- 3
- 2

- 2,000 - 2,500 Sq. Ft.
- 5
- 3

- 4
- 3

- 1,500 - 2,000 Sq. Ft.
- 3
- 2

- 6
- 3

- 2600 Sq. Ft.
- 4
- 4

- 1,100 - 1,500 Sq. Ft.
- 4
- 2

- 4
- 3
Listing information provided in part by the Toronto Regional Real Estate Board for personal, non-commercial use by viewers of this site and may not be reproduced or redistributed. Copyright © TRREB. All rights reserved.
Information is deemed reliable but is not guaranteed accurate by TRREB®. The information provided herein must only be used by consumers that have a bona fide interest in the purchase, sale, or lease of real estate.








