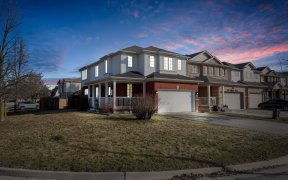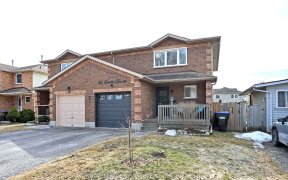


This Open Concept 2250+ Square Foot Home Features 3+2 Bedrooms, 4 Baths On Premium Corner Lot In Sought After Area Of Alliston. Walk Out From Dining Area To Deck And Fully Fenced Yard With Room For Pool. Master Features Soaker Tub, Glass Shower, W/I Closet. Lower Level Features Two Additional Bedrooms. New Garage Door/Front Entry Door In...
This Open Concept 2250+ Square Foot Home Features 3+2 Bedrooms, 4 Baths On Premium Corner Lot In Sought After Area Of Alliston. Walk Out From Dining Area To Deck And Fully Fenced Yard With Room For Pool. Master Features Soaker Tub, Glass Shower, W/I Closet. Lower Level Features Two Additional Bedrooms. New Garage Door/Front Entry Door In 2020. This Home Shows A+, Pack Your Bags, Move In And Enjoy The Summer. Walking Distance To Schools, Shopping, Splash Pad. Include: S/S Fridge, Stove, Dishwasher, Microwave, All Elfs And Window Coverings, Shelves In Master, Shed, Garage Fridge, Cabinets In Garage, Electric Fireplace. Exclude: Washer And Dryer.
Property Details
Size
Parking
Build
Rooms
Kitchen
12′3″ x 12′6″
Dining
12′6″ x 12′1″
Great Rm
19′3″ x 20′8″
Laundry
3′2″ x 15′7″
Prim Bdrm
16′10″ x 14′1″
2nd Br
12′1″ x 13′5″
Ownership Details
Ownership
Taxes
Source
Listing Brokerage
For Sale Nearby
Sold Nearby
- 3
- 3

- 5
- 4

- 1,500 - 2,000 Sq. Ft.
- 3
- 3

- 3
- 4

- 2,000 - 2,500 Sq. Ft.
- 4
- 3

- 3
- 4

- 3
- 3

- 3
- 3
Listing information provided in part by the Toronto Regional Real Estate Board for personal, non-commercial use by viewers of this site and may not be reproduced or redistributed. Copyright © TRREB. All rights reserved.
Information is deemed reliable but is not guaranteed accurate by TRREB®. The information provided herein must only be used by consumers that have a bona fide interest in the purchase, sale, or lease of real estate.








