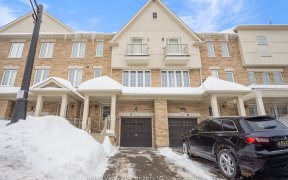


Welcome To 24 Kayak Heights! This Beautiful 3 Bedrooms, 4 Baths End-Unit Townhome Features 9 Ft. Ceilings, Oak Kitchen Cabinets, Private Rear Walk-Out, Marble Countertops, Air Conditioning, Hardwood Flooring & More. Minutes Away To Shopping Malls, Schools, Brampton Civic Hospital, Public Transit, Heart Lake Conservation & More! Currently...
Welcome To 24 Kayak Heights! This Beautiful 3 Bedrooms, 4 Baths End-Unit Townhome Features 9 Ft. Ceilings, Oak Kitchen Cabinets, Private Rear Walk-Out, Marble Countertops, Air Conditioning, Hardwood Flooring & More. Minutes Away To Shopping Malls, Schools, Brampton Civic Hospital, Public Transit, Heart Lake Conservation & More! Currently Home To Aaa Tenants Who Must Stay Until October 1st, 2022. They Pay $2,530 + Utilities. All Elf's, Stainless Steel Fridge, Stainless Steel Stove, Stainless Steel Dishwasher (2021), White Clothes Washer (2021) & White Clothes Dryer. Currently Home To Aaa Tenants Who Must Stay Until October 1st, 2022 They Pay $2,530 + Utilities.
Property Details
Size
Parking
Build
Rooms
Rec
10′9″ x 10′0″
Great Rm
17′7″ x 13′7″
Kitchen
10′7″ x 8′0″
Dining
10′9″ x 8′11″
Prim Bdrm
10′4″ x 13′2″
2nd Br
8′11″ x 8′9″
Ownership Details
Ownership
Taxes
Source
Listing Brokerage
For Sale Nearby
Sold Nearby

- 1,500 - 2,000 Sq. Ft.
- 3
- 4

- 4
- 4

- 1,500 - 2,000 Sq. Ft.
- 3
- 3

- 2,000 - 2,500 Sq. Ft.
- 4
- 5

- 1,500 - 2,000 Sq. Ft.
- 4
- 4

- 1,500 - 2,000 Sq. Ft.
- 3
- 3

- 4
- 3

- 4
- 3
Listing information provided in part by the Toronto Regional Real Estate Board for personal, non-commercial use by viewers of this site and may not be reproduced or redistributed. Copyright © TRREB. All rights reserved.
Information is deemed reliable but is not guaranteed accurate by TRREB®. The information provided herein must only be used by consumers that have a bona fide interest in the purchase, sale, or lease of real estate.








