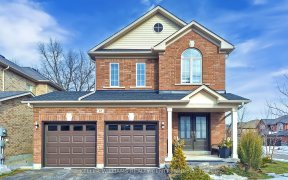
24 Grandview Crescent
Grandview Crescent, Bradford, Bradford West Gwillimbury, ON, L3Z 2A5



Stunning 2 Storey, 4 Bedroom Home. Situated On A Professionally Landscaped, 1 Acre Lot In An Executive Enclave. Long Driveway W/ Parking For 12 Vehicles, 3 Car Garage & Covered Front Entryway W/Boxwood Hedges & Flagstone Walkways. Top Of The Line Finishes & Rich Mahogany Floors Shine Throughout The Open Concept Floor Plan. Bright...
Stunning 2 Storey, 4 Bedroom Home. Situated On A Professionally Landscaped, 1 Acre Lot In An Executive Enclave. Long Driveway W/ Parking For 12 Vehicles, 3 Car Garage & Covered Front Entryway W/Boxwood Hedges & Flagstone Walkways. Top Of The Line Finishes & Rich Mahogany Floors Shine Throughout The Open Concept Floor Plan. Bright Principal Rooms, Main Floor Office & Family Room. Gourmet Kitchen W/Picture Window, Large Center Island, Breakfast Bar, Built-In Desk & Walk-Out To Patio / Private Rear Yard. Primary Bedroom Suite W/Double Door Entry, Sitting Area, His/Hers Closets & 6 Pc Ensite W/Rain Shower & Heated Jet Soaker Tub. Lower-Level W/ Play Room, Gym, 2Pc Bathroom & Huge Unspoiled Area Just Waiting For Your Personal Touch! Updated Mechanical Systems, Roof, Windows/Doors & Garage Doors! Weather Protected Foundation. H20, Security & Irrigation Systems. Walk to Scanlon Creek. Safe Neighbourhood.
Property Details
Size
Parking
Build
Heating & Cooling
Utilities
Rooms
Dining
12′11″ x 7′10″
Kitchen
12′1″ x 23′1″
Breakfast
12′1″ x 16′11″
Office
12′11″ x 12′8″
Family
12′7″ x 19′4″
Prim Bdrm
20′8″ x 26′1″
Ownership Details
Ownership
Taxes
Source
Listing Brokerage
For Sale Nearby
Sold Nearby

- 6
- 4

- 4
- 3

- 3,000 - 3,500 Sq. Ft.
- 6
- 4

- 6
- 4

- 5000 Sq. Ft.
- 5
- 4

- 4
- 4

- 6
- 4

- 3
- 3
Listing information provided in part by the Toronto Regional Real Estate Board for personal, non-commercial use by viewers of this site and may not be reproduced or redistributed. Copyright © TRREB. All rights reserved.
Information is deemed reliable but is not guaranteed accurate by TRREB®. The information provided herein must only be used by consumers that have a bona fide interest in the purchase, sale, or lease of real estate.







