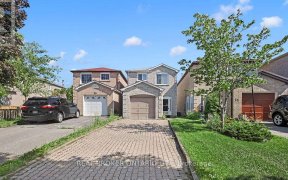


Gorgeous 2 Storey Detached Home with 4 Ensuite Bedrooms In High Demand Location. Lots of Newer Renovation. Hardwood Floor through-out Main Floor & 2nd Floor, Oak Staircase with Crystal Chandelier , California Shutters, Office can be used as Bedroom, Modern Kitchens with Newer Marble Countertops, Newer Washrooms with Glass Showers, Newer...
Gorgeous 2 Storey Detached Home with 4 Ensuite Bedrooms In High Demand Location. Lots of Newer Renovation. Hardwood Floor through-out Main Floor & 2nd Floor, Oak Staircase with Crystal Chandelier , California Shutters, Office can be used as Bedroom, Modern Kitchens with Newer Marble Countertops, Newer Washrooms with Glass Showers, Newer Appliances, New Roof, Separate entrance to Finished Basement With 2 Units for Great Potential Income, 2 Laundries, Widened Interlock Drive Way Could Park 4 Cars, Close To Schools, Parks, Public Transit, Shops & Many Other Amenities, Excellent Neighborhood. Great Tenants are willing to Stay or Leave before Closing. Existing 2 Fridges, 3 Stoves, 3 Hood Fans, 2 Washers, Dryer, Dishwasher (as is), All Window Coverings and Light Fixtures.
Property Details
Size
Parking
Build
Heating & Cooling
Utilities
Rooms
Living
10′11″ x 16′0″
Dining
9′10″ x 11′1″
Family
11′3″ x 12′6″
Kitchen
18′6″ x 17′7″
Office
9′11″ x 11′1″
Prim Bdrm
10′8″ x 20′11″
Ownership Details
Ownership
Taxes
Source
Listing Brokerage
For Sale Nearby
Sold Nearby

- 7
- 4

- 4
- 3

- 6
- 4

- 4
- 4

- 2,000 - 2,500 Sq. Ft.
- 6
- 4

- 6
- 4

- 6
- 4

- 5
- 4
Listing information provided in part by the Toronto Regional Real Estate Board for personal, non-commercial use by viewers of this site and may not be reproduced or redistributed. Copyright © TRREB. All rights reserved.
Information is deemed reliable but is not guaranteed accurate by TRREB®. The information provided herein must only be used by consumers that have a bona fide interest in the purchase, sale, or lease of real estate.








