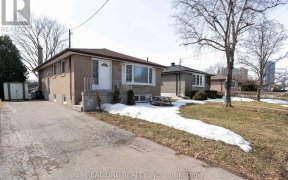


Welcome To This Spectacular Fully Renovated Home W/ Addition Completed In 2022! A One Of A Kind Gem! Come In & Enter Through The Solid Wood W/ Stainless Steel Stripe Double Doors & Check The Oversized 4+2 Beds & 5 Baths! (2 Bdrms Have Ensuite Baths & 3 Bdrms Have Walk/In Closets)! Boasting An Open Concept Layout, Large Chef Kitchen...
Welcome To This Spectacular Fully Renovated Home W/ Addition Completed In 2022! A One Of A Kind Gem! Come In & Enter Through The Solid Wood W/ Stainless Steel Stripe Double Doors & Check The Oversized 4+2 Beds & 5 Baths! (2 Bdrms Have Ensuite Baths & 3 Bdrms Have Walk/In Closets)! Boasting An Open Concept Layout, Large Chef Kitchen Featuring Top Of The Line Bosch Stainless Steel Appliances, Quartz Countertop & Backsplash! Functional Island W/ B/I Drawers, & Wine Fridge. Spacious Dining And Breakfast Area! Beaming Luxury Vinyl Flooring & Pot Lights Throughout! Seller Takes Pride In Having The Best Quality & Modern Finishes For This Property. Has Front & Back Garage Doors, Driveway Has New Interlocking Stones, & Can Fit 5 Cars! A Separate Side Entrance To Finished Basement That Has 2 Rooms Can Be Br Or Office, A Full Size Wine Cellar Perfect For Your Collection! 3 Mins To Scarborough Town Centre & Mccowan Rt. Close To Kennedy Stn And 401. Spent $$$ On Upgrades And Additions! All Bosch Stainless Steel (Vita Fresh Pro Fridge, Gas Stove, Range Hood, Oven, Dishwasher, B/I Wine Fridge), Washer & Dryer, All Elec. Light Fixtures, All Window Coverings, Owned Commercial Ac, Owned Furnace & Hot Water Tank!
Property Details
Size
Parking
Build
Heating & Cooling
Utilities
Rooms
Living
14′9″ x 17′7″
Dining
10′4″ x 15′3″
Kitchen
15′3″ x 16′0″
Breakfast
8′3″ x 11′8″
Prim Bdrm
13′10″ x 18′10″
2nd Br
10′11″ x 15′1″
Ownership Details
Ownership
Taxes
Source
Listing Brokerage
For Sale Nearby
Sold Nearby

- 4
- 2

- 1,100 - 1,500 Sq. Ft.
- 5
- 2

- 5
- 2

- 6
- 2

- 4
- 2

- 700 - 1,100 Sq. Ft.
- 4
- 2

- 3
- 2

- 1,100 - 1,500 Sq. Ft.
- 4
- 2
Listing information provided in part by the Toronto Regional Real Estate Board for personal, non-commercial use by viewers of this site and may not be reproduced or redistributed. Copyright © TRREB. All rights reserved.
Information is deemed reliable but is not guaranteed accurate by TRREB®. The information provided herein must only be used by consumers that have a bona fide interest in the purchase, sale, or lease of real estate.








