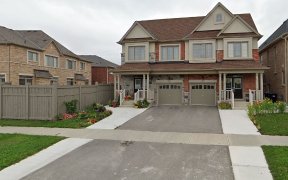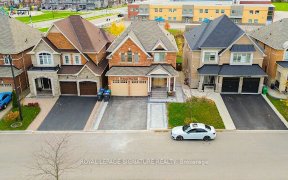
24 Dancing Waters Rd
Dancing Waters Rd, Brampton West, Brampton, ON, L6Y 0C3



S-T-I-L-L-A-V-A-I-L-A-B-L-E! E-N-H-A-N-C-E-D-P-R-O-P-E-R-T-Y!4+1 Beds, 5 Bath, 2 Storey Detached Perfect For A Growing Family! Fam Rm W/Crown Moulding,Roman Pillar & Coffered Ceiling. 2 F/Plce.Modern Kitchen W/Quartz Stone & Oversized Stone Counter Island W/Bar. W/O To Deck.Addnt'l Enclosure Cabana W/7 Seater Hot Tub!Primary Br W/Double...
S-T-I-L-L-A-V-A-I-L-A-B-L-E! E-N-H-A-N-C-E-D-P-R-O-P-E-R-T-Y!4+1 Beds, 5 Bath, 2 Storey Detached Perfect For A Growing Family! Fam Rm W/Crown Moulding,Roman Pillar & Coffered Ceiling. 2 F/Plce.Modern Kitchen W/Quartz Stone & Oversized Stone Counter Island W/Bar. W/O To Deck.Addnt'l Enclosure Cabana W/7 Seater Hot Tub!Primary Br W/Double Doors, Huge W/I Closet, Marble Trim Vaulted Ceiling & 5Pcs Ensuite. House Backs Onto Ravine & Has A W/O Bsmt. View It Today! Incl: Stove, Fridge, Washer, Dryer, Dishwasher, Microwave Excl: Plants&Chandeliers (In Den, In Family Room & In Stairwell). Close To Amenities, Excellent Neighborhood, Close To Parks, School, & More!**See Virtual Tour&Attached Brochure!**
Property Details
Size
Parking
Build
Rooms
Living
19′0″ x 15′7″
Dining
19′0″ x 15′7″
Kitchen
18′2″ x 15′7″
Family
16′0″ x 14′1″
Prim Bdrm
14′1″ x 15′9″
2nd Br
11′1″ x 11′1″
Ownership Details
Ownership
Taxes
Source
Listing Brokerage
For Sale Nearby
Sold Nearby

- 2,500 - 3,000 Sq. Ft.
- 4
- 4

- 5
- 5

- 3,500 - 5,000 Sq. Ft.
- 4
- 4

- 6
- 4

- 5
- 5

- 4200 Sq. Ft.
- 5
- 5

- 3,500 - 5,000 Sq. Ft.
- 6
- 6

- 3,000 - 3,500 Sq. Ft.
- 5
- 5
Listing information provided in part by the Toronto Regional Real Estate Board for personal, non-commercial use by viewers of this site and may not be reproduced or redistributed. Copyright © TRREB. All rights reserved.
Information is deemed reliable but is not guaranteed accurate by TRREB®. The information provided herein must only be used by consumers that have a bona fide interest in the purchase, sale, or lease of real estate.







