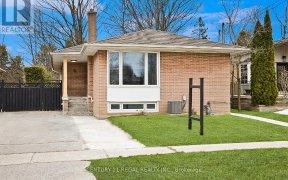
24 Curran Hall Crescent
Curran Hall Crescent, Scarborough, Toronto, ON, M1G 0A2



A fabulous newer build > 2100 sq ft home located in a "secret gem" of a neighbourhood!!! Beaming in natural light, this beautiful freehold end-unit townhouse on a pie-shaped lot offers low-maintenance living & space without moving out of the big city!!! Surrounded by beautiful parks & activities this property offers a wonderful lifestyle...
A fabulous newer build > 2100 sq ft home located in a "secret gem" of a neighbourhood!!! Beaming in natural light, this beautiful freehold end-unit townhouse on a pie-shaped lot offers low-maintenance living & space without moving out of the big city!!! Surrounded by beautiful parks & activities this property offers a wonderful lifestyle for those seeking a wonderful community vibe and convenience for work, schools and fun! BIGGER than it appears = one of the largest models in the complex* The ground floor level features a large recreation room & full washroom with large wall-to-wall windows (potential for small rental suite). The main floor living area is open & spacious and features a unique layout with bonus space. The walkout to sundeck is perfect for BBQing and leads to a 55 ft wide backyard perfect for entertaining and spending time with family. BONUS: 3 generous-sized bedrooms are a rare find! The overall flow & space this property has to offer allow for your family to stay and plant some roots for many years to come. Sought after locale not just for the beauty of the neighbourhood but also for the convenience; close to schools including U of T and Centennial College, SHN hospital, Go train, highway 401, transit (bus #54 takes you directly to Yonge & Eglinton) and all of your daily amenities are just minutes away. Don't miss out on this rare opportunity. >>No sales here since 2020<<< Additional Windows throughout. Hardwood floors on 2nd. Well maintained, immaculate move in ready home
Property Details
Size
Parking
Build
Heating & Cooling
Utilities
Rooms
Rec
10′2″ x 19′1″
Living
17′1″ x 22′10″
Dining
10′2″ x 13′4″
Kitchen
9′1″ x 16′4″
Prim Bdrm
11′8″ x 14′7″
2nd Br
10′1″ x 11′9″
Ownership Details
Ownership
Taxes
Source
Listing Brokerage
For Sale Nearby
Sold Nearby

- 5
- 3

- 5
- 2

- 1,500 - 2,000 Sq. Ft.
- 4
- 2

- 4
- 3

- 5
- 3

- 4
- 2

- 5
- 4

- 5
- 2
Listing information provided in part by the Toronto Regional Real Estate Board for personal, non-commercial use by viewers of this site and may not be reproduced or redistributed. Copyright © TRREB. All rights reserved.
Information is deemed reliable but is not guaranteed accurate by TRREB®. The information provided herein must only be used by consumers that have a bona fide interest in the purchase, sale, or lease of real estate.







