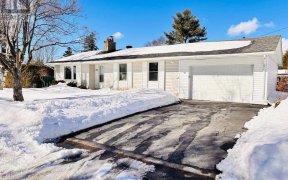


A unique opportunity with this charming single-family home, just a stones throw away from the beautiful Mooney’s Bay. Built in the 1970s, when quality was paramount, this well-maintained home radiates timeless appeal & character.
Boasting 3 bedrms, 3 bathrms & a rooftop balcony, this home is a rare find that caters to a variety of...
A unique opportunity with this charming single-family home, just a stones throw away from the beautiful Mooney’s Bay. Built in the 1970s, when quality was paramount, this well-maintained home radiates timeless appeal & character. Boasting 3 bedrms, 3 bathrms & a rooftop balcony, this home is a rare find that caters to a variety of lifestyles. The main level offers a sunken living rm with classic wood f/p open to the dining rm. Spacious kitchen with eating area tucked into a bay window. 3 bedrms & family bath on the 2nd level, the primary suite features a private ensuite. Ideal for any buyers with a vision to create their own space to either modernize or enjoy this retro style home. A savvy investor will recognize potential for both rental,or reno income in this location. No rear neighbours & mature trees ensure privacy while you entertain in the yard. Mooney’s Bay beach just moments from your door. Monthly fee includes Management & snow removal .
Property Details
Size
Parking
Build
Heating & Cooling
Utilities
Rooms
Living Rm
14′0″ x 18′0″
Dining Rm
11′3″ x 11′0″
Kitchen
10′10″ x 14′2″
Partial Bath
Bathroom
Primary Bedrm
11′2″ x 16′0″
Ensuite 4-Piece
Ensuite
Ownership Details
Ownership
Condo Policies
Taxes
Condo Fee
Source
Listing Brokerage
For Sale Nearby
Sold Nearby

- 3
- 3

- 3
- 3

- 4
- 3

- 1,800 Sq. Ft.
- 4
- 3

- 4
- 3

- 3
- 3

- 4
- 3

- 4
- 3
Listing information provided in part by the Ottawa Real Estate Board for personal, non-commercial use by viewers of this site and may not be reproduced or redistributed. Copyright © OREB. All rights reserved.
Information is deemed reliable but is not guaranteed accurate by OREB®. The information provided herein must only be used by consumers that have a bona fide interest in the purchase, sale, or lease of real estate.








