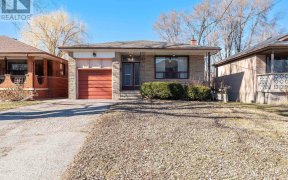


Welcome to 24 Codsell Ave, your Cottage Gateway in The City! This Property Offers a Ravine Setting With Spectacular Views Especially from the Huge Deck that Runs the Length of the House, Perfect for Relaxing or Entertaining Friends & Family! This Spacious, Bright & Well Maintained Home Offers Comfort & Privacy at 2849 Sq Ft +/- (including...
Welcome to 24 Codsell Ave, your Cottage Gateway in The City! This Property Offers a Ravine Setting With Spectacular Views Especially from the Huge Deck that Runs the Length of the House, Perfect for Relaxing or Entertaining Friends & Family! This Spacious, Bright & Well Maintained Home Offers Comfort & Privacy at 2849 Sq Ft +/- (including the Finished Walk-Out Basement)! The House has a Covered Entrance Porch, Foyer with Skylight, Living Room, Large Dining Room, Eat-In Kitchen with Pot-Lights & Quartz Counters & Skylight, 2 Fireplaces, Panoramic Windows, Primary Bedroom with a Large W/I Closet & 3 Pc Ensuite with Heated Floors, Spacious Bedrooms! The Finished Basement has Huge Rec Room with Backyard Access, Spare Bedroom with B/I Murphy Bed, 4 Pc Bathroom, Powder Room & Storage Room. The Circular Driveway can fit up to 4 Cars! Walking Distance to Amazing Amenities: Metro, Shoppers Drug Mart, Multiple Banks (TD, BMO, RBC, Scotia), Coffee Shops, Restaurants, Bus Stop & More! B/I Appliances: Gas Cooktop, Range Hood, Dishwasher, Oven, & Microwave! Fridge, Washer/Dryer, All ELF's & Window Coverings, Tankless Hot Water Tank (Owned), Sprinkler System, & CVAC.
Property Details
Size
Parking
Build
Heating & Cooling
Utilities
Rooms
Living
12′8″ x 12′11″
Dining
22′1″ x 11′3″
Kitchen
19′1″ x 9′3″
Prim Bdrm
12′11″ x 14′4″
2nd Br
11′7″ x 9′7″
3rd Br
10′5″ x 9′8″
Ownership Details
Ownership
Taxes
Source
Listing Brokerage
For Sale Nearby
Sold Nearby

- 6
- 3

- 5
- 3

- 3,500 - 5,000 Sq. Ft.
- 6
- 6

- 4
- 3

- 5
- 3

- 5
- 3

- 3
- 3

- 2,000 - 2,500 Sq. Ft.
- 5
- 3
Listing information provided in part by the Toronto Regional Real Estate Board for personal, non-commercial use by viewers of this site and may not be reproduced or redistributed. Copyright © TRREB. All rights reserved.
Information is deemed reliable but is not guaranteed accurate by TRREB®. The information provided herein must only be used by consumers that have a bona fide interest in the purchase, sale, or lease of real estate.








