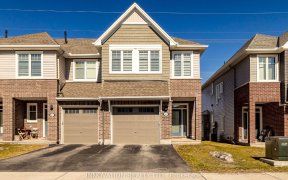


Welcome to this custom built single family home on a premium lot with no rear neighbours! Freshly painted in a modern neutral palate, you will immediately notice the open concept floor plan with features such as a large foyer, soaring ceilings, oak hardwood flooring & hardwood stairs with white risers. The living & dining areas offer...
Welcome to this custom built single family home on a premium lot with no rear neighbours! Freshly painted in a modern neutral palate, you will immediately notice the open concept floor plan with features such as a large foyer, soaring ceilings, oak hardwood flooring & hardwood stairs with white risers. The living & dining areas offer elegant crown molding and french doors. The kitchen has upgraded solid birch cabinetry and an adjacent eating area with backyard access. The focal point of the home is the fabulous great room with gas fireplace and windows galore! The large primary bedroom has a walk-in closet and full ensuite with double sinks, a soaker tub & shower. The three additional bedrooms are all generously sized. The fenced/hedged yard offers a patio area, deck, storage shed & BBQ hookup. Roof, Furnace, C/Air & HWT & stucco renovation within last 3 years. Conveniently located near schools, shopping, recreation & more. No conveyance of offers until Thursday, April 1, 2021 at noon.
Property Details
Size
Parking
Lot
Build
Rooms
Living Rm
15′6″ x 11′8″
Dining Rm
14′0″ x 11′8″
Great Room
13′4″ x 16′0″
Kitchen
14′6″ x 12′6″
Eating Area
8′0″ x 12′0″
Laundry Rm
7′2″ x 8′4″
Ownership Details
Ownership
Taxes
Source
Listing Brokerage
For Sale Nearby
Sold Nearby

- 3
- 3

- 4
- 4

- 3
- 3

- 3
- 4

- 4
- 4

- 3
- 3

- 3
- 4

- 3
- 3
Listing information provided in part by the Ottawa Real Estate Board for personal, non-commercial use by viewers of this site and may not be reproduced or redistributed. Copyright © OREB. All rights reserved.
Information is deemed reliable but is not guaranteed accurate by OREB®. The information provided herein must only be used by consumers that have a bona fide interest in the purchase, sale, or lease of real estate.








