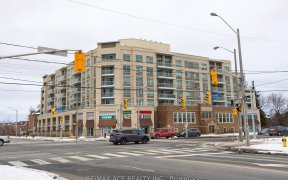


Beautiful, detached 2 storey home in a family friendly neighbourhood, convenient location. Close to shopping and all amenities. Long driveway, with no sidewalk and 4 parking spots. Bright 3 + 1 bedrooms, 3 bathrooms, fully finished basement w/ rec/games room. Freshly painted throughout, stainless steel appliances: refrigerator, stove,...
Beautiful, detached 2 storey home in a family friendly neighbourhood, convenient location. Close to shopping and all amenities. Long driveway, with no sidewalk and 4 parking spots. Bright 3 + 1 bedrooms, 3 bathrooms, fully finished basement w/ rec/games room. Freshly painted throughout, stainless steel appliances: refrigerator, stove, dishwasher, microwave, and washer/dryer. Close to park, schools, library, supermarkets, restaurants, cafes, Pacific mall and much more. Public transit (TTC) and school bus routes available. A must see! Pride of Ownership is evident! Furnace is owned.
Property Details
Size
Parking
Build
Heating & Cooling
Utilities
Rooms
Rec
9′9″ x 18′0″
Laundry
10′0″ x 18′0″
Living
10′3″ x 17′3″
Great Rm
Great Room
Kitchen
10′11″ x 17′5″
Prim Bdrm
9′7″ x 13′10″
Ownership Details
Ownership
Taxes
Source
Listing Brokerage
For Sale Nearby
Sold Nearby

- 700 - 1,100 Sq. Ft.
- 3
- 2

- 4
- 3

- 3
- 3

- 4
- 3

- 1,100 - 1,500 Sq. Ft.
- 4
- 3

- 4
- 3

- 3
- 3

- 5
- 3
Listing information provided in part by the Toronto Regional Real Estate Board for personal, non-commercial use by viewers of this site and may not be reproduced or redistributed. Copyright © TRREB. All rights reserved.
Information is deemed reliable but is not guaranteed accurate by TRREB®. The information provided herein must only be used by consumers that have a bona fide interest in the purchase, sale, or lease of real estate.







