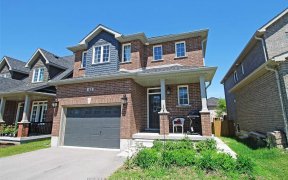


ALL-BRICK HOME WITH A SPACIOUS LAYOUT, FINISHED BASEMENT & EXPANSIVE BACKYARD! Welcome home to 24 Booth Lane in Barrie. This spacious 4-bedroom all-brick home is located conveniently close to schools, shopping, transit, and major highways. The double-wide driveway provides ample parking with no sidewalk, and inside, the home features a...
ALL-BRICK HOME WITH A SPACIOUS LAYOUT, FINISHED BASEMENT & EXPANSIVE BACKYARD! Welcome home to 24 Booth Lane in Barrie. This spacious 4-bedroom all-brick home is located conveniently close to schools, shopping, transit, and major highways. The double-wide driveway provides ample parking with no sidewalk, and inside, the home features a welcoming foyer with direct garage access. The main floor offers an open-concept layout with updated floors, a cozy gas fireplace in the living room and a well-equipped kitchen with a walkout to the backyard. Upstairs, the primary bedroom includes a vaulted ceiling, walk-in closet, and ensuite, while three additional bedrooms share a full bathroom. The finished basement adds additional living space and includes another full bathroom. Outside, the fenced backyard is a private oasis with a large tiered deck, a gas BBQ, and multiple gazebos for effortless outdoor entertaining. #HomeToStay
Property Details
Size
Parking
Build
Heating & Cooling
Utilities
Rooms
Kitchen
15′1″ x 10′7″
Living
11′1″ x 15′9″
Prim Bdrm
11′5″ x 20′8″
2nd Br
9′1″ x 10′6″
Laundry
0′0″ x 0′0″
3rd Br
11′1″ x 10′11″
Ownership Details
Ownership
Taxes
Source
Listing Brokerage
For Sale Nearby
Sold Nearby

- 1,100 - 1,500 Sq. Ft.
- 3
- 3

- 3
- 3

- 3
- 3

- 3
- 2

- 3
- 2

- 3
- 2

- 5
- 4

- 5
- 4
Listing information provided in part by the Toronto Regional Real Estate Board for personal, non-commercial use by viewers of this site and may not be reproduced or redistributed. Copyright © TRREB. All rights reserved.
Information is deemed reliable but is not guaranteed accurate by TRREB®. The information provided herein must only be used by consumers that have a bona fide interest in the purchase, sale, or lease of real estate.








