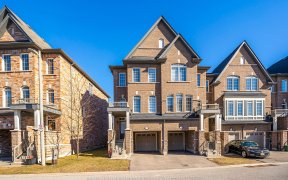


What A Stunning Sought After Detached Property W/ Premium Lot , Huge & Bright Finished Basement W/ Sept. Entrance/Kitch/Bd/Bath Open Concept Custom Kitchen. 4 Bdms Plus A Loft U Can Say 5 Bdms, 5 Baths, Easy Acs 412, 407,401 Location For All The Savvy Buyers. This Immaculate Beauty Is A Gorgeous Upgraded & Upscale W/ 9 Ft Ceiling, Huge...
What A Stunning Sought After Detached Property W/ Premium Lot , Huge & Bright Finished Basement W/ Sept. Entrance/Kitch/Bd/Bath Open Concept Custom Kitchen. 4 Bdms Plus A Loft U Can Say 5 Bdms, 5 Baths, Easy Acs 412, 407,401 Location For All The Savvy Buyers. This Immaculate Beauty Is A Gorgeous Upgraded & Upscale W/ 9 Ft Ceiling, Huge Foyer, Glitter Floor In Da Kitch, Huge & Very Bright Liv & Fam Rm, Marble Counters In The Kitchen. {6 Car Parking Spaces} All Electric Light Fixtures, All Window Coverings , All Existence Appliances In The Main & Basement , Washer ,Dryer, Water Tank Is Rental. Pot Lights Interior & Exterior.
Property Details
Size
Parking
Rooms
Living
15′7″ x 20′1″
Dining
15′7″ x 20′1″
Family
13′7″ x 16′0″
Kitchen
13′6″ x 20′0″
Prim Bdrm
14′1″ x 22′2″
2nd Br
11′10″ x 11′8″
Ownership Details
Ownership
Taxes
Source
Listing Brokerage
For Sale Nearby
Sold Nearby

- 2,500 - 3,000 Sq. Ft.
- 5
- 5

- 4
- 3

- 5
- 5

- 4
- 3

- 6
- 4

- 7
- 4

- 6
- 6

- 1,500 - 2,000 Sq. Ft.
- 4
- 4
Listing information provided in part by the Toronto Regional Real Estate Board for personal, non-commercial use by viewers of this site and may not be reproduced or redistributed. Copyright © TRREB. All rights reserved.
Information is deemed reliable but is not guaranteed accurate by TRREB®. The information provided herein must only be used by consumers that have a bona fide interest in the purchase, sale, or lease of real estate.








