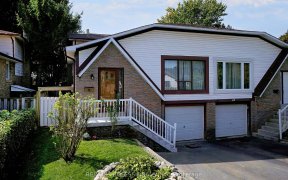


Welcome to this Rarely Offered Gorgeous Detached 3 Bedroom Home Boasting Modern Elegance, Bright Natural Light & Charm from the Moment you Step through the Door. This Upgraded Home Offers a Comfortable Lifestyle with its Spacious Layout and Desirable Features, Pot Lights, hardwood floors, living & dinning room combo W W/O To Private Fully...
Welcome to this Rarely Offered Gorgeous Detached 3 Bedroom Home Boasting Modern Elegance, Bright Natural Light & Charm from the Moment you Step through the Door. This Upgraded Home Offers a Comfortable Lifestyle with its Spacious Layout and Desirable Features, Pot Lights, hardwood floors, living & dinning room combo W W/O To Private Fully Fenced Backyard Oasis & 2 Tier Patio. The Kitchen has a walkout to the Garden, featuring, Sleek Quartz Countertops, & Custom Cabinetry providing an Abundance of Storage Space. The Upper Level Features 3 Bedrooms With Master Having A Semi Ensuite & Large Closet. The Lower Level offers a Large Cozy Room that Can Be Used as A Work Out Room, Office or Family Room & a Full Washroom for all your needs. Located in One of Brampton's most Sought-After Neighbourhoods. Walking Distance To All Amenities And Close To Downtown near Great Schools, Shopping, Public Transit & Parks. <<Property Upgrades: New Windows & Doors, Renovated Kitchen, Washrooms & Basement, Hardwood Floors, Pot lights, Central Vacuum, NEST Thermostat, Roof (2021 - 25 Year Warranty), Insulation in the Attic, Freshly Painted Through-Out, Keyless Electric Door Lock, 6 Security Cameras & DVR System, Towel Warmer, Under-Cabinet Built-In Kitchen Vacuum, 2 Mezzanine Installed in the Front & Back of the Garage, Interlock and granite Walk-Way>> <<<No Showings on Saturdays>>>
Property Details
Size
Parking
Build
Heating & Cooling
Utilities
Rooms
Living
14′2″ x 20′6″
Dining
20′6″ x 9′2″
Kitchen
8′0″ x 17′0″
Prim Bdrm
11′5″ x 15′1″
2nd Br
8′7″ x 11′5″
3rd Br
9′10″ x 9′10″
Ownership Details
Ownership
Taxes
Source
Listing Brokerage
For Sale Nearby
Sold Nearby

- 4
- 2

- 3
- 2

- 3
- 3

- 3
- 2

- 5
- 2

- 3
- 3

- 1,100 - 1,500 Sq. Ft.
- 3
- 2

- 3
- 2
Listing information provided in part by the Toronto Regional Real Estate Board for personal, non-commercial use by viewers of this site and may not be reproduced or redistributed. Copyright © TRREB. All rights reserved.
Information is deemed reliable but is not guaranteed accurate by TRREB®. The information provided herein must only be used by consumers that have a bona fide interest in the purchase, sale, or lease of real estate.








