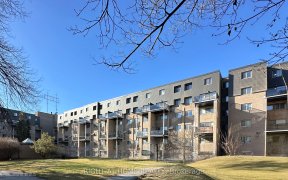
24 Barkwood Crescent
Barkwood Crescent, North York, Toronto, ON, M2H 3G6



Hot off the press! Discover the true definition of comfort and convenience in this stunning 4-bedroom, 4 bathroom home, designed to cater to every need. Nestled in a serene neighbourhood, this property provides a quiet and safe atmosphere for those seeking a peaceful home. It offers an upgraded kitchen, features modern appliances and...
Hot off the press! Discover the true definition of comfort and convenience in this stunning 4-bedroom, 4 bathroom home, designed to cater to every need. Nestled in a serene neighbourhood, this property provides a quiet and safe atmosphere for those seeking a peaceful home. It offers an upgraded kitchen, features modern appliances and finishes, while the bathrooms offer a touch of luxury and sophistication. Strategically situated, this home provides easy access to multiple schools, highways (404, 401, 407, DVP), shopping malls, hospitals, and libraries, ensuring all your essentials are within reach. Gleaming hardwood floors throughout the house lead to an expansive yard with a deck that's perfect for outdoor entertainment. Additionally, the finished basement offers a variety of functional rooms to accommodate your lifestyle needs. With over 3000 sq ft of usable living space, it is a perfect home for any family!
Property Details
Size
Parking
Build
Heating & Cooling
Utilities
Rooms
Kitchen
10′3″ x 20′8″
Family
12′0″ x 15′11″
Dining
12′0″ x 14′1″
Living
12′0″ x 14′1″
Laundry
8′2″ x 7′7″
Prim Bdrm
12′7″ x 14′7″
Ownership Details
Ownership
Taxes
Source
Listing Brokerage
For Sale Nearby
Sold Nearby

- 2,000 - 2,500 Sq. Ft.
- 5
- 4

- 5
- 4

- 8
- 4

- 5
- 5

- 5
- 4

- 5
- 4

- 4
- 3

- 5
- 4
Listing information provided in part by the Toronto Regional Real Estate Board for personal, non-commercial use by viewers of this site and may not be reproduced or redistributed. Copyright © TRREB. All rights reserved.
Information is deemed reliable but is not guaranteed accurate by TRREB®. The information provided herein must only be used by consumers that have a bona fide interest in the purchase, sale, or lease of real estate.







