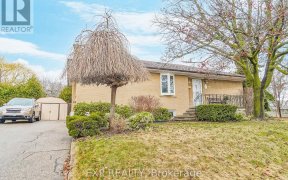


Bright, Open And Inviting Bungalow In The Highly Sought After Bathurst Manor Oversized Lot Size. Open Concept Living & Dining,Kitchen With Plenty Of Natural Light,3 Bedrooms, 4 Pc Washroom & Separate Laundry Room On Main Level. Note There's A Complete Plumbing+Electrical Rough In With Potential For Wet Bar/Kitchenette! Great Investment...
Bright, Open And Inviting Bungalow In The Highly Sought After Bathurst Manor Oversized Lot Size. Open Concept Living & Dining,Kitchen With Plenty Of Natural Light,3 Bedrooms, 4 Pc Washroom & Separate Laundry Room On Main Level. Note There's A Complete Plumbing+Electrical Rough In With Potential For Wet Bar/Kitchenette! Great Investment Opportunity!! Wont Last Long!! Perfect Location!! Near Parks, Ravines, Public Transit, Schools, Hwy,Shopping, Minutes To Sheppard Station, Places Of Worship & More!!Extras: All Elfs, All Appliances, Washer/Dryer, Furnace Owned, Hwt Rental.
Property Details
Size
Parking
Rooms
Living
19′2″ x 12′11″
Dining
10′9″ x 10′4″
Kitchen
9′10″ x 13′1″
Prim Bdrm
10′8″ x 13′9″
2nd Br
10′2″ x 12′1″
3rd Br
11′5″ x 14′6″
Ownership Details
Ownership
Taxes
Source
Listing Brokerage
For Sale Nearby
Sold Nearby

- 4
- 2

- 4
- 3

- 5
- 2

- 5
- 4

- 5
- 5

- 4
- 3

- 1,100 - 1,500 Sq. Ft.
- 5
- 2

- 5
- 4
Listing information provided in part by the Toronto Regional Real Estate Board for personal, non-commercial use by viewers of this site and may not be reproduced or redistributed. Copyright © TRREB. All rights reserved.
Information is deemed reliable but is not guaranteed accurate by TRREB®. The information provided herein must only be used by consumers that have a bona fide interest in the purchase, sale, or lease of real estate.








