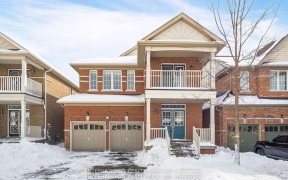
#24 - 620 Ferguson Dr
Ferguson Dr, Beaty, Milton, ON, L9T 0M8



Incredible Opportunity To Own This Gorgeous Townhome In One Of The Best & Most Family-Friendly Neighbourhoods In Milton! Backing Onto Green Space Wt Total Privacy! All Seasons In Your Fenced Backyard Wt Mature Trees & Picturesque Views! Sunlight Filled Main Floor Wt Functional Open Concept Layout! Main Wt Hardwood Floors, Gas Fireplace &...
Incredible Opportunity To Own This Gorgeous Townhome In One Of The Best & Most Family-Friendly Neighbourhoods In Milton! Backing Onto Green Space Wt Total Privacy! All Seasons In Your Fenced Backyard Wt Mature Trees & Picturesque Views! Sunlight Filled Main Floor Wt Functional Open Concept Layout! Main Wt Hardwood Floors, Gas Fireplace & W/O To Backyard! Huge Upgraded Kitchen Wt Quartz Countertop, Backsplash & S/S Appliances! Direct Interior Garage Access! Spacious Primary Bedroom Features A W/I Closet & An En-Suite Wt A Soaker Tub & Standing Shower! Two More Large Bedrooms Wt An Extra Full Washroom! Enjoy Beautiful Views From Your Living Room & Primary Bedroom! Basement Wt Above-Ground Window Has Been Framed & Wired, Awaiting Your Designed Touches! This Home Sits Quietly On A Cul-De-Sac Making It A Safe Street For Kids! The Perfect Home For Your Family! Close To: Parks, Trails, Schools, Shopping, Public Transit, Easy Access To: Hwy 401 & 407, Go Train & More! Ready To Move In & Enjoy! Upgrades: Quartz Countertop, Tile Backsplash & New Sink And Faucet (2022), Kitchen Appliances (2019), Washer & Dryer (2019), Roof Shingles (2022), Front & Back Yard Lawn (2022), Hot Water Tank (2022), Gutters Cleaned (2022), Paint (2019)
Property Details
Size
Parking
Build
Rooms
Living
12′0″ x 18′0″
Kitchen
10′2″ x 11′9″
Dining
8′0″ x 8′2″
Prim Bdrm
12′0″ x 18′4″
2nd Br
9′2″ x 9′11″
3rd Br
8′2″ x 9′2″
Ownership Details
Ownership
Taxes
Source
Listing Brokerage
For Sale Nearby
Sold Nearby

- 1,100 - 1,500 Sq. Ft.
- 3
- 2

- 3
- 2

- 2
- 2

- 1,500 - 2,000 Sq. Ft.
- 4
- 3

- 1,100 - 1,500 Sq. Ft.
- 3
- 2

- 1,100 - 1,500 Sq. Ft.
- 2
- 2

- 1,100 - 1,500 Sq. Ft.
- 3
- 2

- 700 - 1,100 Sq. Ft.
- 2
- 2
Listing information provided in part by the Toronto Regional Real Estate Board for personal, non-commercial use by viewers of this site and may not be reproduced or redistributed. Copyright © TRREB. All rights reserved.
Information is deemed reliable but is not guaranteed accurate by TRREB®. The information provided herein must only be used by consumers that have a bona fide interest in the purchase, sale, or lease of real estate.







