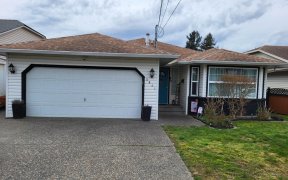
24 44849 Anglers Boulevard
Southide, Chilliwack, BC, V2R 0Y4



WOW FACTOR ALERT! Welcome to The Current, a stunning home in the prestigious River's Edge community! Nestled near breathtaking Vedder River & Rotary Trail, w/easy access to shopping, schools, a recreation center, and just a 7-minute drive to Cultus Lake. This home has oversized windows & an abundance of natural light. The living room... Show More
WOW FACTOR ALERT! Welcome to The Current, a stunning home in the prestigious River's Edge community! Nestled near breathtaking Vedder River & Rotary Trail, w/easy access to shopping, schools, a recreation center, and just a 7-minute drive to Cultus Lake. This home has oversized windows & an abundance of natural light. The living room opens onto your spacious covered deck. The primary bedroom offers south-facing windows, creating a serene, sunlit retreat. Additional highlights include: Stainless steel appliances w/gas stove, custom cabinetry, whole-home audio & keyless entry for modern convenience, pet-friendly community with top-rated schools nearby. With a low strata/maintenance fee of just $291.39, this unit also features a massive tandem double garage"”big enough for two vehicles plus extra storage or even a workshop! Move-in ready for May 1st! Don't miss this rare opportunity to own a home where nature meets convenience"” Come visit our OPEN HOUSE April 05th (Sat) 1-3pm or book your showing today. (id:54626)
Additional Media
View Additional Media
Property Details
Size
Parking
Build
Heating & Cooling
Rooms
Primary Bedroom
Bedroom
Bedroom 2
9′6″ x 15′4″
Foyer
4′0″ x 12′0″
Living room
14′4″ x 15′3″
Dining room
12′5″ x 12′1″
Kitchen
11′1″ x 15′2″
Ownership Details
Ownership
Book A Private Showing
For Sale Nearby
The trademarks REALTOR®, REALTORS®, and the REALTOR® logo are controlled by The Canadian Real Estate Association (CREA) and identify real estate professionals who are members of CREA. The trademarks MLS®, Multiple Listing Service® and the associated logos are owned by CREA and identify the quality of services provided by real estate professionals who are members of CREA.








