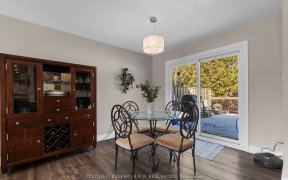


Superlative Craftsmanship Throughout. Premium & Private 98 X 198 Ft Manicured Lot (18,000 Sq Ft) With Professional Landscaping, Patio, Mature Trees, And Gardens. Over 4,000 Sq Ft Above Grade. Spacious Detached 3 Car Garage With Hydro/Water/And Gas Line Rough-In. Upper Level Garage Loft Is Ideal For Future At Home Office, Studio, Or...
Superlative Craftsmanship Throughout. Premium & Private 98 X 198 Ft Manicured Lot (18,000 Sq Ft) With Professional Landscaping, Patio, Mature Trees, And Gardens. Over 4,000 Sq Ft Above Grade. Spacious Detached 3 Car Garage With Hydro/Water/And Gas Line Rough-In. Upper Level Garage Loft Is Ideal For Future At Home Office, Studio, Or Recreational Room. Grand Chef's Gourmet Kitchen And Open Concept Family Room. Bright Sunroom. Luxurious Primary Suite With Walk-In Closet And 6-Pc Bathroom. Defined By Character, Charm, A Tastefully Executed Addition, And The Blending Of Timeless Elegance And Modern Amenities. Steps To Downtown Uxbridge Shops, Restaurants, Schools, And Sporting Venues. Highly Coveted Street. **Click Virtual Tour For More Details**
Property Details
Size
Parking
Build
Heating & Cooling
Utilities
Rooms
Sitting
16′8″ x 11′10″
Living
17′10″ x 13′7″
Dining
13′4″ x 18′1″
Kitchen
22′2″ x 12′6″
Breakfast
6′8″ x 16′6″
Family
22′2″ x 16′6″
Ownership Details
Ownership
Taxes
Source
Listing Brokerage
For Sale Nearby
Sold Nearby

- 2
- 1

- 1,500 - 2,000 Sq. Ft.
- 4
- 4

- 1,500 - 2,000 Sq. Ft.
- 5
- 2

- 4
- 2

- 5
- 3

- 3
- 2

- 3,000 - 3,500 Sq. Ft.
- 5
- 4

- 1,100 - 1,500 Sq. Ft.
- 4
- 2
Listing information provided in part by the Toronto Regional Real Estate Board for personal, non-commercial use by viewers of this site and may not be reproduced or redistributed. Copyright © TRREB. All rights reserved.
Information is deemed reliable but is not guaranteed accurate by TRREB®. The information provided herein must only be used by consumers that have a bona fide interest in the purchase, sale, or lease of real estate.








