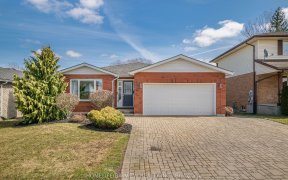


Beautiful Corner Unit Townhouse In Desirable South Woodstock, Backing Onto Greenspace & Fanshawe College At A Prime Location In Woodstock. Featuring 3 Spacious Bedrooms With The Master Suite On Its Own Floor With A Large En-Suite And His And Hers Closets. Open Concept Main Floor Living With An Oversized Kitchen With Plenty Of Cupboard...
Beautiful Corner Unit Townhouse In Desirable South Woodstock, Backing Onto Greenspace & Fanshawe College At A Prime Location In Woodstock. Featuring 3 Spacious Bedrooms With The Master Suite On Its Own Floor With A Large En-Suite And His And Hers Closets. Open Concept Main Floor Living With An Oversized Kitchen With Plenty Of Cupboard Space/Counter Space And A Large Kitchen Island. There Is A Spacious Family Room In Your Fully Finished Basement With An Extra Storage Room Right Off The Basement Level. Outside You Have A Large Private Deck Overlooking A Treed Lot Providing Lots Of Green Space And Privacy. There Is One Garage And With A Spacious Double Driveway Large Enough For 2 Cars. You Are In A Prime Location Just Walking Distance To The Hospital, Community Centre, Schools, Place Of Worship And A Minute's Drive To The 401/403, Shopping Centre And So Much More.
Property Details
Size
Parking
Build
Rooms
Kitchen
10′6″ x 11′8″
Dining
8′9″ x 8′7″
Living
17′7″ x 10′6″
Laundry
Laundry
Prim Bdrm
16′2″ x 11′6″
2nd Br
11′6″ x 9′6″
Ownership Details
Ownership
Condo Policies
Taxes
Condo Fee
Source
Listing Brokerage
For Sale Nearby
Sold Nearby

- 3
- 3

- 1,200 - 1,399 Sq. Ft.
- 3
- 3

- 1,400 - 1,599 Sq. Ft.
- 3
- 3

- 800 - 899 Sq. Ft.
- 2
- 2

- 2,500 - 3,000 Sq. Ft.
- 3
- 3

- 1,100 - 1,500 Sq. Ft.
- 3
- 2

- 4
- 3

- 1,100 - 1,500 Sq. Ft.
- 3
- 2
Listing information provided in part by the Toronto Regional Real Estate Board for personal, non-commercial use by viewers of this site and may not be reproduced or redistributed. Copyright © TRREB. All rights reserved.
Information is deemed reliable but is not guaranteed accurate by TRREB®. The information provided herein must only be used by consumers that have a bona fide interest in the purchase, sale, or lease of real estate.








