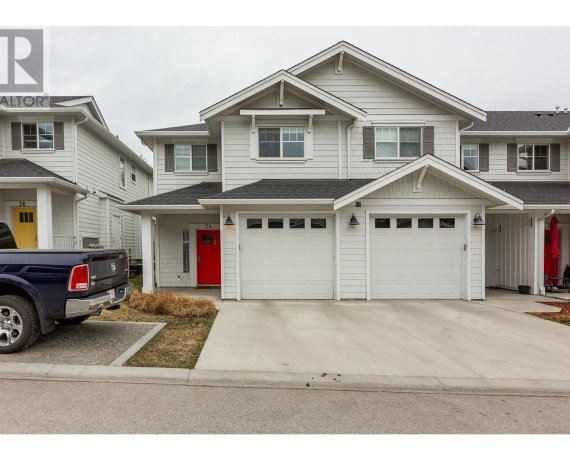
24 - 10724 Bottom Wood Lake Rd
Bottom Wood Lake Rd, Lake Country, BC, V4V 2T3



3-bedroom end-unit townhome offers the perfect blend of modern design and natural beauty, backing onto the Bird Sanctuary in sought-after Lake Country. Featuring tall ceilings and an open-concept floor plan, this home is filled with natural light from the extra windows unique to an end unit. The gourmet kitchen boasts stainless steel... Show More
3-bedroom end-unit townhome offers the perfect blend of modern design and natural beauty, backing onto the Bird Sanctuary in sought-after Lake Country. Featuring tall ceilings and an open-concept floor plan, this home is filled with natural light from the extra windows unique to an end unit. The gourmet kitchen boasts stainless steel appliances, a pantry, soft-close cabinetry, and a spacious dining area, flowing seamlessly into the living room with a cozy gas fireplace. Step outside to the covered patio and enjoy the serenity of nature right in your backyard. Upstairs, the spacious primary suite includes a luxurious ensuite with double sinks and a huge walk-in closet. Two additional bedrooms, a full bathroom, and a separate laundry room complete the upper level. Built with quality in mind, this home features concrete walls between units for added soundproofing, central air conditioning, a built-in vacuum, and an attached 20’ garage with ample storage. The location is unbeatable—just steps from the Rail Trail, schools, parks, and the beach, with a bus stop conveniently located out front. Surrounded by scenic farm properties, world-class wineries, and golf courses, and with easy access to UBCO, this home is ideal as a starter home or investment property with pet and rental-friendly policies. Don't miss out on this incredible opportunity to own in one of the Okanagan’s most desirable communities! (id:54626)
Additional Media
View Additional Media
Property Details
Size
Parking
Build
Heating & Cooling
Utilities
Rooms
Laundry room
5′10″ x 5′8″
Full bathroom
9′8″ x 5′8″
Bedroom
11′4″ x 9′5″
Bedroom
11′11″ x 9′5″
5pc Ensuite bath
8′6″ x 9′6″
Primary Bedroom
13′11″ x 13′3″
Ownership Details
Ownership
Condo Fee
Book A Private Showing
Open House Schedule
SAT
05
APR
Saturday
April 05, 2025
3:30p.m. to 5:30p.m.
For Sale Nearby
The trademarks REALTOR®, REALTORS®, and the REALTOR® logo are controlled by The Canadian Real Estate Association (CREA) and identify real estate professionals who are members of CREA. The trademarks MLS®, Multiple Listing Service® and the associated logos are owned by CREA and identify the quality of services provided by real estate professionals who are members of CREA.








