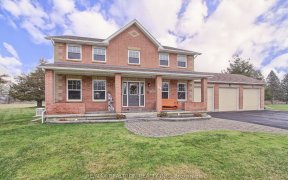


Offers Anytime! Cozy 2 Bedroom & 1 Bathroom Bungalow On 1/3 Acre Lot. Freshly Painted, Functional Layout Offers Living Room With Gas Fireplace & Stone Feature Wall, Engineered Hardwood Floors, Two Bedrooms With Sliding Doors & Ikea Wardrobe Units. Entertain In The Custom Eat-In Kitchen Featuring Durable Corian Countertops, Slow-Close...
Offers Anytime! Cozy 2 Bedroom & 1 Bathroom Bungalow On 1/3 Acre Lot. Freshly Painted, Functional Layout Offers Living Room With Gas Fireplace & Stone Feature Wall, Engineered Hardwood Floors, Two Bedrooms With Sliding Doors & Ikea Wardrobe Units. Entertain In The Custom Eat-In Kitchen Featuring Durable Corian Countertops, Slow-Close Cabinets & Walk-Out To Yard. Enjoy Bonfires In Your Private, Fully-Fenced Yard With Nature As Your Backdrop. Many Upgrades Since 2018 Including New Siding & Eavestrough, New Bathroom, Flooring & Pot Lights. Set Back From Hwy 48 With Tons Of Parking & Great Potential Future Use. Short Drive To Amenities & Shops, Minutes To Hwy 404! Clean Water Test & Recent Septic Pumpout Receipt Available. Incl: Fridge, Stove, B/I Microwave, Electric Light Fixtures, Wardrobe Units X 2, Stackable Washer/Dryer. 100 Amp Panel. Drilled Well. Water Filtration System.
Property Details
Size
Parking
Build
Rooms
Kitchen
11′3″ x 12′9″
Living
11′3″ x 19′3″
Prim Bdrm
9′5″ x 11′1″
2nd Br
9′5″ x 11′2″
Ownership Details
Ownership
Taxes
Source
Listing Brokerage
For Sale Nearby
Sold Nearby

- 2
- 1

- 4
- 2


- 3
- 1

- 3
- 2

- 700 - 1,100 Sq. Ft.
- 2
- 1

- 1
- 1

- 2
- 1
Listing information provided in part by the Toronto Regional Real Estate Board for personal, non-commercial use by viewers of this site and may not be reproduced or redistributed. Copyright © TRREB. All rights reserved.
Information is deemed reliable but is not guaranteed accurate by TRREB®. The information provided herein must only be used by consumers that have a bona fide interest in the purchase, sale, or lease of real estate.








