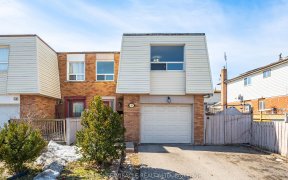


Welcome to 239 Hansen Rd N being offered for the first time on the market, The original owners have cared for this semi-detached 3 level backsplit for 50 years!! The property has newly renovated living/dining room featuring vinyl plank flooring, 6 inch baseboards and freshly painted. 2 large windows offer lots of natural light!! The...
Welcome to 239 Hansen Rd N being offered for the first time on the market, The original owners have cared for this semi-detached 3 level backsplit for 50 years!! The property has newly renovated living/dining room featuring vinyl plank flooring, 6 inch baseboards and freshly painted. 2 large windows offer lots of natural light!! The kitchen offers granite counter tops and lots of cupboard space. The upper level features 3 generous sized bedrooms and laminate flooring thru/out. The lower level open concept Rec Room brings added living space to entertain your guests or to enjoy some quiet family time. A separate side entrance could convert the lower level to an in-law suite or potential rental space. Located near shopping, Transit, Highway, Schools, and other Amenities.
Property Details
Size
Parking
Build
Heating & Cooling
Utilities
Rooms
Kitchen
9′5″ x 9′5″
Dining
9′5″ x 6′6″
Living
17′5″ x 11′5″
Prim Bdrm
13′5″ x 9′5″
2nd Br
11′5″ x 8′11″
3rd Br
8′11″ x 7′11″
Ownership Details
Ownership
Taxes
Source
Listing Brokerage
For Sale Nearby
Sold Nearby

- 1,100 - 1,500 Sq. Ft.
- 4
- 3

- 4
- 3

- 1,100 - 1,500 Sq. Ft.
- 4
- 2

- 4
- 3

- 5
- 3

- 5
- 3

- 3
- 2

- 4
- 2
Listing information provided in part by the Toronto Regional Real Estate Board for personal, non-commercial use by viewers of this site and may not be reproduced or redistributed. Copyright © TRREB. All rights reserved.
Information is deemed reliable but is not guaranteed accurate by TRREB®. The information provided herein must only be used by consumers that have a bona fide interest in the purchase, sale, or lease of real estate.








