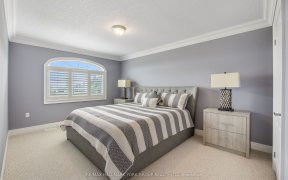
239 Armstrong Cres
Armstrong Cres, Bradford, Bradford West Gwillimbury, ON, L3Z 2A4



This exquisite 4+1 bedroom house with a finished walk-out basement is nestled in a family friendly neighbourhood and has unobstructed scenic westward views all the way to highway 400. The family room is open-concept to the kitchen and breakfast area, all of which get lots of sunlight, and they overlook the extremely well-maintained...
This exquisite 4+1 bedroom house with a finished walk-out basement is nestled in a family friendly neighbourhood and has unobstructed scenic westward views all the way to highway 400. The family room is open-concept to the kitchen and breakfast area, all of which get lots of sunlight, and they overlook the extremely well-maintained backyard garden as well as the pond behind the property. The primary bedroom has a walk in closet and a private 4-piece ensuite. All the bedrooms have closets and generous windows. The kitchen is bright with granite counter tops. The elevated deck outside the kitchen/breakfast area has stairs going down into the backyard garden. The walkout basement has entrance from the backyard garden as well. The basement boasts a kitchen, a bedroom, a den, a closet and a washroom as well as ample storage space. The basement family room has two above grade windows, allowing for natural sunlight, and the whole basement is well lit by pot lights throughout.
Property Details
Size
Parking
Build
Heating & Cooling
Utilities
Rooms
Living
10′0″ x 20′4″
Family
11′10″ x 15′1″
Kitchen
10′0″ x 20′4″
Breakfast
Other
Prim Bdrm
14′6″ x 15′7″
2nd Br
11′10″ x 11′10″
Ownership Details
Ownership
Taxes
Source
Listing Brokerage
For Sale Nearby
Sold Nearby

- 1,500 - 2,000 Sq. Ft.
- 3
- 3

- 3
- 3

- 4
- 4

- 2,000 - 2,500 Sq. Ft.
- 4
- 3

- 6
- 4

- 4
- 3

- 1,500 - 2,000 Sq. Ft.
- 4
- 4

- 4
- 3
Listing information provided in part by the Toronto Regional Real Estate Board for personal, non-commercial use by viewers of this site and may not be reproduced or redistributed. Copyright © TRREB. All rights reserved.
Information is deemed reliable but is not guaranteed accurate by TRREB®. The information provided herein must only be used by consumers that have a bona fide interest in the purchase, sale, or lease of real estate.







