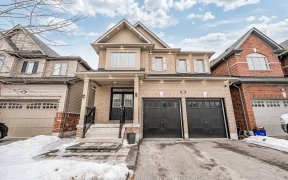


Welcome To This Stunning 4+2 Bedroom, 5 Bathroom Home, built in 2020 with under Tarion Warranty. Nestled In The Highly Desirable Windfields Community In North Oshawa. One Of The Standout Features Of This Home Is Its Prime Location, Boasting No Neighbours Behind And Only One Neighbour To One Side, Ensuring Added Privacy And Tranquility....
Welcome To This Stunning 4+2 Bedroom, 5 Bathroom Home, built in 2020 with under Tarion Warranty. Nestled In The Highly Desirable Windfields Community In North Oshawa. One Of The Standout Features Of This Home Is Its Prime Location, Boasting No Neighbours Behind And Only One Neighbour To One Side, Ensuring Added Privacy And Tranquility. This Meticulously Designed Residence Offers The Perfect Blend Of Modern Elegance And Functional Living, Making It An Ideal Haven For Growing Families Or Those Who Love To Entertain. Step Inside To Discover A Luxurious Open-Concept Main Floor, Thoughtfully Finished With Contemporary Touches, Including Pot Lights That Illuminate The Living And Dining Spaces With A Warm And Inviting Glow. The Modern Design Creates Seamless Transitions Between Spaces, Perfect For Hosting Gatherings Or Enjoying Quiet Evenings At Home. Upstairs, You'll Find 4 Bright And Spacious Bedrooms, Each Designed For Comfort And Relaxation. The Primary Suite Is A True Retreat, Boasting A Walk-In Closet And A Spa-Inspired 5Pc Ensuite, Complete With Double Sinks, A Soaking Tub, And A Glass-Enclosed Shower. The Convenience Of Second-Floor Laundry Adds Practicality To This Already Impressive Home. The Fully Finished Basement Offers Additional Living Space, Perfect For A Recreation Area, Home Office, Or Guest Suite. With Its Thoughtful Layout And Versatile Use, This Home Accommodates All Your Family's Needs. Situated In A Family-Friendly Neighbourhood, This Home Is Surrounded By Incredible Amenities. You'll Love Being Just Minutes Away From Ontario Tech University, Durham College, Parks, Highway 407, And The RioCan Plaza, Featuring An Array Of Restaurants, FreshCo, Costco, And More. This Exceptional Home Combines Style, Comfort, And Convenience, Offering A Wonderful Lifestyle In One Of Oshawa's Most Sought-After Communities. Don't Miss The Opportunity To Make It Yours!
Property Details
Size
Parking
Lot
Build
Heating & Cooling
Utilities
Ownership Details
Ownership
Taxes
Source
Listing Brokerage
For Sale Nearby
Sold Nearby

- 3,000 - 3,500 Sq. Ft.
- 4
- 4

- 4
- 4

- 2,500 - 3,000 Sq. Ft.
- 6
- 4

- 7
- 5

- 5
- 4

- 6
- 4

- 4
- 3

- 1,500 - 2,000 Sq. Ft.
- 3
- 3
Listing information provided in part by the Toronto Regional Real Estate Board for personal, non-commercial use by viewers of this site and may not be reproduced or redistributed. Copyright © TRREB. All rights reserved.
Information is deemed reliable but is not guaranteed accurate by TRREB®. The information provided herein must only be used by consumers that have a bona fide interest in the purchase, sale, or lease of real estate.








