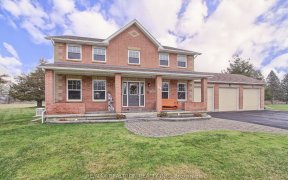


*Stunning 3+1 Bedroom Upgraded Bungalow with Large Workshop in the Backyard - Great Potential for those who want to Work from Home in a Private Country Retreat * Property Offers Front & Rear Decks Including Hottub that Invite Relaxation in a Tranquil Neighbourhood. *The Home Features an Upgraded Custom Kitchen with Quartz Countertops,...
*Stunning 3+1 Bedroom Upgraded Bungalow with Large Workshop in the Backyard - Great Potential for those who want to Work from Home in a Private Country Retreat * Property Offers Front & Rear Decks Including Hottub that Invite Relaxation in a Tranquil Neighbourhood. *The Home Features an Upgraded Custom Kitchen with Quartz Countertops, Stylish Backsplash, Stainless Steel Appliances, Large Centre Island & Potlights *Open-Concept Living and Dining area Provides a Welcoming space for Gatherings. Primary Bedroom w/ His & Hers Closets w/ Large Window * Basement includes Above Grade Windows with Spacious Recreation Room with a Cozy Brick Wood Burning Fireplace, and Space for Games and Gatherings * An Additional Bedroom with Large Windows for additional Guests * This Home Offers Rural Living With The Convenience Of Local Amenities, Schools, Shopping, Transit, Restaurants, Groceries, and Much More! Existing Stainless Steel Fridge, Built-In Countertop Stove, Microwave Rangehood, Dishwasher, All Existing Elf's & Window Coverings. Hottub.
Property Details
Size
Parking
Build
Heating & Cooling
Utilities
Rooms
Kitchen
12′1″ x 14′4″
Living
15′10″ x 17′3″
Dining
15′10″ x 17′3″
Prim Bdrm
9′10″ x 14′8″
2nd Br
7′10″ x 14′11″
3rd Br
8′5″ x 10′4″
Ownership Details
Ownership
Taxes
Source
Listing Brokerage
For Sale Nearby
Sold Nearby

- 3
- 1

- 700 - 1,100 Sq. Ft.
- 2
- 1

- 3
- 2

- 2
- 1

- 3,500 - 5,000 Sq. Ft.
- 7
- 8


- 4
- 2

- 700 - 1,100 Sq. Ft.
- 2
- 1
Listing information provided in part by the Toronto Regional Real Estate Board for personal, non-commercial use by viewers of this site and may not be reproduced or redistributed. Copyright © TRREB. All rights reserved.
Information is deemed reliable but is not guaranteed accurate by TRREB®. The information provided herein must only be used by consumers that have a bona fide interest in the purchase, sale, or lease of real estate.








