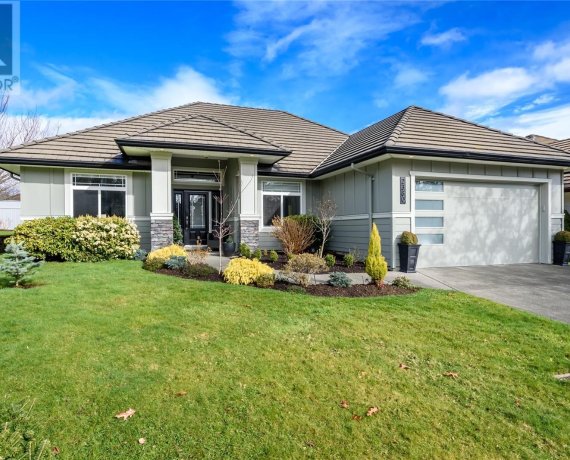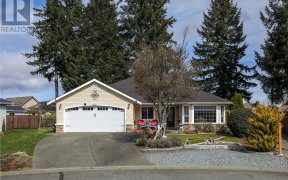
2380 Idiens Way
Idiens Way, Aberdeen Heights, Courtenay, BC, V9N 9J3



This beautiful 1715 sq ft rancher in Crown Isle Resort and Golf Community offers everything on one level, featuring three spacious bedrooms plus a versatile office or TV room. The entrance hall with wainscotting is a stunning welcome to the open-concept living spaces with over height ceilings that create a bright and inviting atmosphere,... Show More
This beautiful 1715 sq ft rancher in Crown Isle Resort and Golf Community offers everything on one level, featuring three spacious bedrooms plus a versatile office or TV room. The entrance hall with wainscotting is a stunning welcome to the open-concept living spaces with over height ceilings that create a bright and inviting atmosphere, perfect for entertaining. Step outside to a covered deck, ideal for outdoor dining and enjoying the beautifully landscaped backyard. Fully fenced for privacy, the yard features low-maintenance gardens and a handy storage shed. In the past two years, the entire home has received a stylish refresh, including fresh paint inside and out and all-new blinds throughout. The kitchen has been beautifully updated with new countertops, backsplash, a modern stove, and a new sink and fixture. Stunning new vinyl plank flooring flows throughout the home, complemented by elegant new tile and quartz counter tops in the bathrooms. New accessible glass shower in primary ensuite and updated fixtures in both bathrooms. (id:54626)
Additional Media
View Additional Media
Property Details
Size
Parking
Build
Heating & Cooling
Rooms
Entrance
7′3″ x 10′6″
Office
11′8″ x 11′11″
Primary Bedroom
13′7″ x 17′10″
Bedroom
9′8″ x 13′8″
Bedroom
9′8″ x 10′3″
Bathroom
8′7″ x 9′3″
Ownership Details
Ownership
Book A Private Showing
For Sale Nearby
The trademarks REALTOR®, REALTORS®, and the REALTOR® logo are controlled by The Canadian Real Estate Association (CREA) and identify real estate professionals who are members of CREA. The trademarks MLS®, Multiple Listing Service® and the associated logos are owned by CREA and identify the quality of services provided by real estate professionals who are members of CREA.








