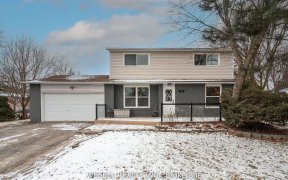
238 William Roe Blvd
William Roe Blvd, Newmarket, Newmarket, ON, L3Y 1B5



Centrally Located Family Home With Walking Access To 2 Parks, 2 Schools, Yonge St. Amenities And Major Shopping Close To Hospital. Neutral Decor Thought-out. 4 Car Paved Dr. Fenced Yard. Interlock Entrance Large Rear Deck. Noriidaa Trail. Efficient Electric Baseboard Heating. Finished Basement With Upgraded Laminate And New 2 Pc Bath and...
Centrally Located Family Home With Walking Access To 2 Parks, 2 Schools, Yonge St. Amenities And Major Shopping Close To Hospital. Neutral Decor Thought-out. 4 Car Paved Dr. Fenced Yard. Interlock Entrance Large Rear Deck. Noriidaa Trail. Efficient Electric Baseboard Heating. Finished Basement With Upgraded Laminate And New 2 Pc Bath and Separate Office. Windows Replaced in 2017. Nice Gardens, Private Backyard.
Property Details
Size
Parking
Build
Heating & Cooling
Utilities
Rooms
Kitchen
8′0″ x 14′6″
Living
20′7″ x 12′7″
Foyer
20′0″ x 6′9″
Prim Bdrm
14′2″ x 12′10″
2nd Br
9′9″ x 12′11″
3rd Br
Bedroom
Ownership Details
Ownership
Taxes
Source
Listing Brokerage
For Sale Nearby
Sold Nearby

- 3
- 4

- 3
- 2

- 3
- 2

- 3
- 2

- 1397 Sq. Ft.
- 4
- 2

- 2,000 - 2,500 Sq. Ft.
- 4
- 3

- 4
- 3

- 4
- 3
Listing information provided in part by the Toronto Regional Real Estate Board for personal, non-commercial use by viewers of this site and may not be reproduced or redistributed. Copyright © TRREB. All rights reserved.
Information is deemed reliable but is not guaranteed accurate by TRREB®. The information provided herein must only be used by consumers that have a bona fide interest in the purchase, sale, or lease of real estate.







