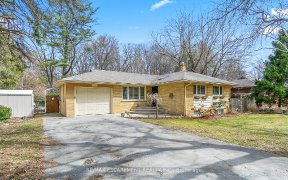
238 Sandwell Dr
Sandwell Dr, South West Oakville, Oakville, ON, L6L 4P4



Fabulous detached, Oakville's premier SW neighbrhd, prime 75 x 153 Ft, steps to Lake & Coronation Pk, surrounded by custom homes, towering trees. 2017 Reno + Addition,> 2400 sf Fin Liv Spc, Funct'l Flr Pln, space+, 5 Beds, 4 full Baths, Open Conept Mn Flr, Kitch, Din & Liv Rm Bay Window, Wood FP & W-Out to private, desirable "West...
Fabulous detached, Oakville's premier SW neighbrhd, prime 75 x 153 Ft, steps to Lake & Coronation Pk, surrounded by custom homes, towering trees. 2017 Reno + Addition,> 2400 sf Fin Liv Spc, Funct'l Flr Pln, space+, 5 Beds, 4 full Baths, Open Conept Mn Flr, Kitch, Din & Liv Rm Bay Window, Wood FP & W-Out to private, desirable "West exposure" yard, lg Covered Porch, Salt H20 Pool, Hot Tub, perfect for entertaining! Lower lvl: Spacious Family Rm, lg abv grade windws, 3 Pc Bath & Laundry, W-Up to yard. 2nd & 3rd Upper Lvls Prim Bed, W-I Closet & Ens Bath, + 4 add'l Beds W-I Closets, a Den & 2 x 5 Pc Baths. Storage+, Bonus Structure "Studio 1 & 2"(heat, AC & hydro) in rear yd (possible Office, Gym,Yoga/Craft,Teen Retreat)! Lot: 75 x 153 Ft Area: 11,507 ft (0.264 Ac), "Regular", RL2-0 Zoning. Stunning dark wood siding, inviting curb appeal, landscpg, quiet street, Prime lot/location: True Opportunity to make your move! Exceptional Schools, parks, close to Bronte & DT Oakv, GO, QEW.
Property Details
Size
Parking
Build
Heating & Cooling
Utilities
Rooms
Kitchen
8′9″ x 15′1″
Dining
8′11″ x 9′3″
Living
10′11″ x 17′7″
Foyer
4′3″ x 6′6″
Rec
10′7″ x 18′9″
Laundry
6′9″ x 8′4″
Ownership Details
Ownership
Taxes
Source
Listing Brokerage
For Sale Nearby
Sold Nearby

- 3,500 - 5,000 Sq. Ft.
- 6
- 7

- 4
- 3

- 2,500 - 3,000 Sq. Ft.
- 4
- 4

- 1,500 - 2,000 Sq. Ft.
- 5
- 3

- 2,500 - 3,000 Sq. Ft.
- 4
- 3

- 3,500 - 5,000 Sq. Ft.
- 4
- 5

- 3
- 2

- 3,500 - 5,000 Sq. Ft.
- 6
- 5
Listing information provided in part by the Toronto Regional Real Estate Board for personal, non-commercial use by viewers of this site and may not be reproduced or redistributed. Copyright © TRREB. All rights reserved.
Information is deemed reliable but is not guaranteed accurate by TRREB®. The information provided herein must only be used by consumers that have a bona fide interest in the purchase, sale, or lease of real estate.







