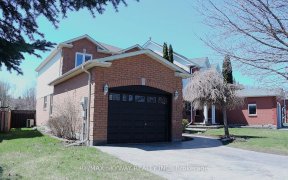


Newly Built 2600+ Sq. Ft Home (2018) Located In Family Friendly Neighborhood! Fenced In Yard With Gorgeous Composite Deck (2020), Perfect For Entertaining Or Winding Down. 9Ft Ceilings On Main Floor, And Fully Upgraded With Many Other Premium Upgrades Throughout The Home. This Gorgeous 4-Bedroom Home Features Main Floor Laundry, Access To...
Newly Built 2600+ Sq. Ft Home (2018) Located In Family Friendly Neighborhood! Fenced In Yard With Gorgeous Composite Deck (2020), Perfect For Entertaining Or Winding Down. 9Ft Ceilings On Main Floor, And Fully Upgraded With Many Other Premium Upgrades Throughout The Home. This Gorgeous 4-Bedroom Home Features Main Floor Laundry, Access To Double Car Garage, Large Dining Room W/ Coffered Ceilings And Family Room W/ Waffle Ceilings. Large Windows And Door To Deck Provide Excellent Lighting To Open Concept Kitchen, Boasting Black Stainless Steel Smart Fridge And Matching Appliances, Complete With Walkthrough Pantry/Servery Into Dining Room. Head Upstairs To Find The Spacious Master Bedroom With Walk In Closet And 5-Piece Ensuite, Front Bedroom Containing Private 4-Piece Ensuite, Walk In Closet And Study Area, And Jack And Jill Bathroom Connecting Other Rooms! Open Backyard With Walk Out Basement Door. All Kitchen Appliances, Washer, Dryer, Hot Water Tank Rental. Close To All Amenities: Public & Catholic Schools, Shopping, Parks And Entertainment! Excludes: Patio Furniture, Pergola, Hot Tub
Property Details
Size
Parking
Build
Rooms
Family
18′12″ x 11′7″
Dining
14′11″ x 11′11″
Kitchen
14′0″ x 8′3″
Breakfast
14′0″ x 10′0″
Br
13′7″ x 18′4″
2nd Br
11′11″ x 10′11″
Ownership Details
Ownership
Taxes
Source
Listing Brokerage
For Sale Nearby
Sold Nearby

- 2,500 - 3,000 Sq. Ft.
- 4
- 4

- 4
- 4

- 2,500 - 3,000 Sq. Ft.
- 6
- 3

- 4
- 3

- 2,000 - 2,500 Sq. Ft.
- 4
- 3

- 5
- 4

- 2
- 2

- 3
- 3
Listing information provided in part by the Toronto Regional Real Estate Board for personal, non-commercial use by viewers of this site and may not be reproduced or redistributed. Copyright © TRREB. All rights reserved.
Information is deemed reliable but is not guaranteed accurate by TRREB®. The information provided herein must only be used by consumers that have a bona fide interest in the purchase, sale, or lease of real estate.








