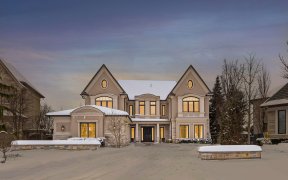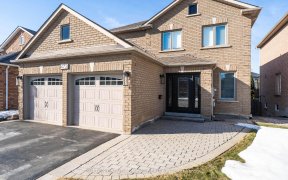


*A stunning, fabulously spacious (3106 sq ft) home in the sought-after Flamingo/Uplands neighbourhood* This immaculately maintained home ticks so many boxes! *Thoughtfully designed for comfort and convenience, offering a quiet respite from the bustle of daily life* Enjoy the open concept, renovated eat-in kitchen & adjoining family room...
*A stunning, fabulously spacious (3106 sq ft) home in the sought-after Flamingo/Uplands neighbourhood* This immaculately maintained home ticks so many boxes! *Thoughtfully designed for comfort and convenience, offering a quiet respite from the bustle of daily life* Enjoy the open concept, renovated eat-in kitchen & adjoining family room with a walk-out to the upper deck - great for BBQing & outdoor dining, overlooking the expertly landscaped backyard* Main floor boasts: 9 ft ceilings, 2pc powder room, home office - perfect for working remotely, and laundry with direct access to the two-car garage* Flexible 5 bedroom design - one bedroom currently used as an ideal at-home gym* Enjoy the fantastic walk-out lower level: unwind and rejuvenate in the sauna, and host family and friends at the built-in bar in the warm & inviting recreation room featuring an indoor fire table* The backyard's lush landscaping creates an oasis for the perfect outdoor space to relax or entertain!* *5-mins to Highway 7* Easy access to 407* Short Drive to Promenade Shopping Centre, Restaurants, Grocery Stores, Schools, Ample Parks & Numerous Golf Options* Open Houses Saturday July 8th and Sunday July 9th 2-4pm*
Property Details
Size
Parking
Build
Heating & Cooling
Utilities
Rooms
Living
11′8″ x 13′3″
Dining
11′0″ x 13′3″
Kitchen
11′0″ x 13′9″
Family
11′0″ x 14′11″
Office
8′9″ x 11′0″
Prim Bdrm
18′0″ x 18′4″
Ownership Details
Ownership
Taxes
Source
Listing Brokerage
For Sale Nearby

- 3,500 - 5,000 Sq. Ft.
- 6
- 5
Sold Nearby

- 4
- 4

- 5
- 4

- 6
- 4

- 6
- 6

- 5
- 4

- 5
- 5

- 5
- 4

- 3,500 - 5,000 Sq. Ft.
- 7
- 6
Listing information provided in part by the Toronto Regional Real Estate Board for personal, non-commercial use by viewers of this site and may not be reproduced or redistributed. Copyright © TRREB. All rights reserved.
Information is deemed reliable but is not guaranteed accurate by TRREB®. The information provided herein must only be used by consumers that have a bona fide interest in the purchase, sale, or lease of real estate.







