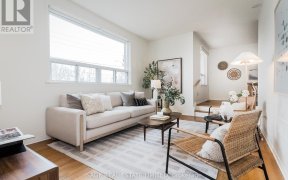


Ideal for a Multigenerational Home or as an Income Generator, this property is conveniently located near York University, Finch LRT, and Subway. It features multiple entrances and an expansive 5-bedroom walk-out bungalow set on a deep 133-foot ravine lot. The home boasts generous room sizes complemented by high-quality upgrades. Exquisite...
Ideal for a Multigenerational Home or as an Income Generator, this property is conveniently located near York University, Finch LRT, and Subway. It features multiple entrances and an expansive 5-bedroom walk-out bungalow set on a deep 133-foot ravine lot. The home boasts generous room sizes complemented by high-quality upgrades. Exquisite Caesarstone and granite enhance the luxurious kitchens, complete with elegant cabinetry, undermount sinks, porcelain ceramics, and stainless-steel appliances. The luxurious finishes extend to top-quality crown mouldings, trim, waffled ceilings, pot-lights, and more. The stunning lower level offers a walk-out to a fenced yard, a nature lover's retreat. Experience the opulence of a beautiful ensuite, with high-end faucets, ceramics, walk-in closet, porcelain floors and a spacious finished laundry room. Create a source of income or accommodate your extended family! Conveniently located within walking distance to the LRT, and just minutes away from York University and Finch Subway. Enjoy the unique advantage of having ravine access on one side (no neighbors!) and a peaceful ravine/forest backdrop.
Property Details
Size
Parking
Build
Heating & Cooling
Utilities
Rooms
Family
14′8″ x 19′9″
Dining
14′8″ x 10′8″
Kitchen
14′8″ x 8′0″
Br
11′1″ x 11′4″
2nd Br
11′1″ x 12′0″
3rd Br
11′1″ x 12′6″
Ownership Details
Ownership
Taxes
Source
Listing Brokerage
For Sale Nearby
Sold Nearby

- 4
- 3

- 4
- 3

- 2,500 - 3,000 Sq. Ft.
- 5
- 3

- 6
- 3

- 4450 Sq. Ft.
- 5
- 4

- 3
- 2

- 3
- 2

- 4
- 2
Listing information provided in part by the Toronto Regional Real Estate Board for personal, non-commercial use by viewers of this site and may not be reproduced or redistributed. Copyright © TRREB. All rights reserved.
Information is deemed reliable but is not guaranteed accurate by TRREB®. The information provided herein must only be used by consumers that have a bona fide interest in the purchase, sale, or lease of real estate.








