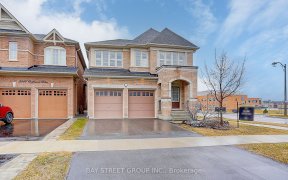
2369 Dress Cir Cres
Dress Cir Cres, Windfields, Oshawa, ON, L1L 0L8



Immaculate Gorgeous Detached Tribute Built Home In Desired Windfields Farm Community. Soaring Open To Above Foyer Featuring $20,000 Chandelier, Hardwood Floors Throughout Main & Second Floor Hallway, With A Chefs Dream Kitchen, Large Centre Island, Breakfast Bar. Featuring 9'Ft Ceiling On Main. Master Br With Large W/I Closet & 6Pc...
Immaculate Gorgeous Detached Tribute Built Home In Desired Windfields Farm Community. Soaring Open To Above Foyer Featuring $20,000 Chandelier, Hardwood Floors Throughout Main & Second Floor Hallway, With A Chefs Dream Kitchen, Large Centre Island, Breakfast Bar. Featuring 9'Ft Ceiling On Main. Master Br With Large W/I Closet & 6Pc Ensuite. Close To Golf Course, School, Incl. University Of Ontario & Durham College, Hwy 7,Hwy 407,Shopping & More. Seperate Entrance(Income Potential) Enlarged Basement Window For Legal Basement. Wainscoting & Potlights Throughout Main And Second Floor. Exterior Potlights. Over $150,000 In Upgrades. Black Series Stainless Steel Appliances, Gdo
Property Details
Size
Parking
Build
Rooms
Foyer
Foyer
Living
10′11″ x 18′12″
Dining
10′11″ x 18′12″
Family
14′6″ x 18′2″
Breakfast
11′7″ x 12′0″
Kitchen
11′3″ x 11′6″
Ownership Details
Ownership
Taxes
Source
Listing Brokerage
For Sale Nearby
Sold Nearby

- 2,500 - 3,000 Sq. Ft.
- 7
- 5

- 2,000 - 2,500 Sq. Ft.
- 4
- 3

- 2,000 - 2,500 Sq. Ft.
- 4
- 3

- 2,500 - 3,000 Sq. Ft.
- 4
- 4

- 2,500 - 3,000 Sq. Ft.
- 5
- 3

- 2,000 - 2,500 Sq. Ft.
- 4
- 3

- 7
- 4

- 2,000 - 2,500 Sq. Ft.
- 4
- 3
Listing information provided in part by the Toronto Regional Real Estate Board for personal, non-commercial use by viewers of this site and may not be reproduced or redistributed. Copyright © TRREB. All rights reserved.
Information is deemed reliable but is not guaranteed accurate by TRREB®. The information provided herein must only be used by consumers that have a bona fide interest in the purchase, sale, or lease of real estate.







