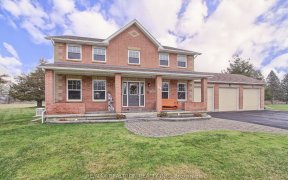


Meticulously Maintained 3+1 Bedroom 2 Bathroom Family Home Situated On A Beautiful Country Oasis, With Plenty Of Trees For Privacy, Less Than 10 Minutes From The Highway 404 Extension! Wonderful Open Concept Living, Great For Entertaining! Walkout From Kitchen To Lovely Front Deck! 1 1/2 Car Garage With Separate Electric Panel. Enjoy Your...
Meticulously Maintained 3+1 Bedroom 2 Bathroom Family Home Situated On A Beautiful Country Oasis, With Plenty Of Trees For Privacy, Less Than 10 Minutes From The Highway 404 Extension! Wonderful Open Concept Living, Great For Entertaining! Walkout From Kitchen To Lovely Front Deck! 1 1/2 Car Garage With Separate Electric Panel. Enjoy Your Private Backyard With Your Very Own Greenhouse, Potting Shed, And Veggie Gardens! Room For The Whole Family, With Finished Basement, With Side Entrance Leading To The Basement! Fridge, Stove, Range Hood, Dishwasher, Washer, Dryer, Reverse Osmosis, Water Heater, All Window Coverings. Septic Pumped April 2024, Annual Furnace Maintenance April 2024, Clean Water Test Indicating 0/0. Roof 2022.
Property Details
Size
Parking
Build
Heating & Cooling
Utilities
Rooms
Kitchen
10′0″ x 10′8″
Dining
10′10″ x 18′5″
Living
16′1″ x 13′1″
Prim Bdrm
9′10″ x 13′7″
2nd Br
10′2″ x 10′3″
3rd Br
12′11″ x 10′4″
Ownership Details
Ownership
Taxes
Source
Listing Brokerage
For Sale Nearby
Sold Nearby

- 4
- 3

- 1,100 - 1,500 Sq. Ft.
- 3
- 2

- 5
- 3

- 3,500 - 5,000 Sq. Ft.
- 4
- 4

- 2,500 - 3,000 Sq. Ft.
- 4
- 4

- 1,500 - 2,000 Sq. Ft.
- 3
- 2

- 3200 Sq. Ft.
- 5
- 2

- 3
- 2
Listing information provided in part by the Toronto Regional Real Estate Board for personal, non-commercial use by viewers of this site and may not be reproduced or redistributed. Copyright © TRREB. All rights reserved.
Information is deemed reliable but is not guaranteed accurate by TRREB®. The information provided herein must only be used by consumers that have a bona fide interest in the purchase, sale, or lease of real estate.








