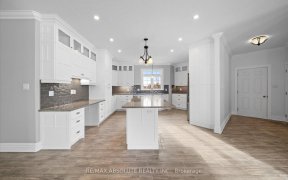


Welcome to 2366 Conley Road, your private haven on over 2 acres of serene landscape. This stunning hi-ranch property has the perfect mix of functionality and country charm - creating an ambiance you’ll never want to leave. Oversized windows flood the home with natural light, framing picturesque views of the surrounding trees. The upgraded...
Welcome to 2366 Conley Road, your private haven on over 2 acres of serene landscape. This stunning hi-ranch property has the perfect mix of functionality and country charm - creating an ambiance you’ll never want to leave. Oversized windows flood the home with natural light, framing picturesque views of the surrounding trees. The upgraded kitchen features a farmhouse style sink, soft close cabinetry, refinished hardwood floors, and a convenient walkout to the expansive fenced yard. The lower level offers an additional bedroom perfect for guests or a home office and a gas fireplace. The attached heated 3 door garage is the perfect spot to park up to 4 cars or to work on your next project. Head outside and relax or entertain on your oversized deck, complete with a natural gas hook up for a BBQ. You will adore escaping to the 12x24 cabin, fully equipped with electricity and a sauna spacious enough for hot yoga. All this tranquility, just moments from Stittsville's vibrant heart., Flooring: Mixed
Property Details
Size
Parking
Build
Heating & Cooling
Utilities
Rooms
Primary Bedroom
12′11″ x 14′4″
Bedroom
9′5″ x 11′11″
Bedroom
10′1″ x 10′8″
Bedroom
12′11″ x 13′5″
Dining Room
10′11″ x 14′8″
Family Room
18′12″ x 27′11″
Ownership Details
Ownership
Taxes
Source
Listing Brokerage
For Sale Nearby
Sold Nearby

- 3
- 3

- 5
- 2

- 4
- 3

- 3
- 2

- 3
- 2

- 4
- 3

- 2
- 1

- 4
- 4
Listing information provided in part by the Ottawa Real Estate Board for personal, non-commercial use by viewers of this site and may not be reproduced or redistributed. Copyright © OREB. All rights reserved.
Information is deemed reliable but is not guaranteed accurate by OREB®. The information provided herein must only be used by consumers that have a bona fide interest in the purchase, sale, or lease of real estate.








