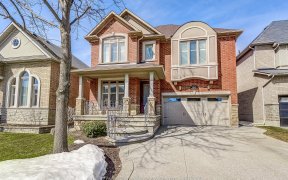
2364 Adirondak Trail
Adirondak Trail, West Oakville, Oakville, ON, L6M 0E9



Opportunity to own one of the largest lots on this prestigious street. Updated and meticulously maintained, this home has quite possibly the best views in Westmount. Backing and siding onto greenspace, ravine and trails with a full walk-out basement and sweeping west views. Hardwood, crown, 9' ceilings throughout the main with custom...
Opportunity to own one of the largest lots on this prestigious street. Updated and meticulously maintained, this home has quite possibly the best views in Westmount. Backing and siding onto greenspace, ravine and trails with a full walk-out basement and sweeping west views. Hardwood, crown, 9' ceilings throughout the main with custom millwork. The back of the house features full windows for sweeping views. Walk-out to deck with motorized awning. Second level with spacious primary suite with luxurious ensuite and oversized walk-in closet with custom organizers. 2 additional large bedrooms, 4 piece bath and laundry room. Add your own touch to the spacious walk-out basement with oversized glass sliding doors that walk-out to back patio. Landscaped gardens, complete privacy, covered porch with rain protection and sunset views. Close walk to the best school, parks, trails and great highway access. Truly one of a kind! Furnace/AC 2022, HWT owned 2020.
Property Details
Size
Parking
Build
Heating & Cooling
Utilities
Rooms
Foyer
5′8″ x 8′7″
Living
10′2″ x 10′11″
Dining
11′10″ x 11′10″
Kitchen
11′3″ x 17′6″
Breakfast
9′6″ x 9′10″
Great Rm
12′11″ x 15′10″
Ownership Details
Ownership
Taxes
Source
Listing Brokerage
For Sale Nearby
Sold Nearby

- 3,500 - 5,000 Sq. Ft.
- 6
- 5

- 3,500 - 5,000 Sq. Ft.
- 4
- 5

- 6
- 5

- 3700 Sq. Ft.
- 4
- 5

- 2,000 - 2,500 Sq. Ft.
- 4
- 4

- 3,000 - 3,500 Sq. Ft.
- 4
- 5

- 3,000 - 3,500 Sq. Ft.
- 5
- 4

- 2,000 - 2,500 Sq. Ft.
- 4
- 4
Listing information provided in part by the Toronto Regional Real Estate Board for personal, non-commercial use by viewers of this site and may not be reproduced or redistributed. Copyright © TRREB. All rights reserved.
Information is deemed reliable but is not guaranteed accurate by TRREB®. The information provided herein must only be used by consumers that have a bona fide interest in the purchase, sale, or lease of real estate.







