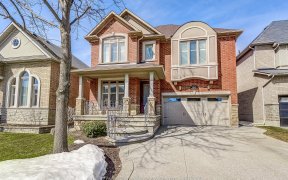
2352 Adirondak Trail
Adirondak Trail, West Oakville, Oakville, ON, L6M 0E9



Gorgeous Executive Home Situated On A Premium Lot Backing Onto Ravine! Approx 5200 Sq Ft Of Living Space. Walk-Out Basement To Serene Backyard With In-Ground Pool Backing Onto Quiet Ravine. This House Has It All! Main Level Features Private Office, Formal Living & Dining Rooms; Spacious Kitchen With Butler Pantry, Breakfast Area And...
Gorgeous Executive Home Situated On A Premium Lot Backing Onto Ravine! Approx 5200 Sq Ft Of Living Space. Walk-Out Basement To Serene Backyard With In-Ground Pool Backing Onto Quiet Ravine. This House Has It All! Main Level Features Private Office, Formal Living & Dining Rooms; Spacious Kitchen With Butler Pantry, Breakfast Area And Desk. Family Room With Gas Fp & Custom Built-Ins. Upper Level Features A Very Spacious Primary Bedroom With 5-Pc Ensuite & W/I Closet. Cozy Sitting Area, 4 Additional Bedrooms, 4-Pc Bathrm, 4-Pc Ensuite, And Newly Renovated Laundry Room Complete This Level. Walk-Out Basement Features In-Law Suite With A Kitchenette And 3-Pc Bathrm & Bright Rec Room Overlooking The Pool. Freshly Painted T/O. Hardwood & Tile Flooring T/O. Great Opportunity To Get Into A Sought-After Westmount Neighbourhood, Filled With Gorgeous Trails, Walking Distance To Highly-Ranked Garth Webb Hs & Ecole Secondaire Ste Trinite. Don't Miss Out And Book A Showing Today! Evcharger; Irrigation System; Outdoor Lights; Surround Sound Speaker System In Bsmt; Built-In Speakers In Lr & Office
Property Details
Size
Parking
Build
Heating & Cooling
Utilities
Rooms
Office
13′3″ x 14′6″
Living
10′9″ x 17′7″
Dining
12′0″ x 16′6″
Family
18′8″ x 19′11″
Kitchen
14′4″ x 10′11″
Breakfast
14′2″ x 14′8″
Ownership Details
Ownership
Taxes
Source
Listing Brokerage
For Sale Nearby
Sold Nearby

- 2,500 - 3,000 Sq. Ft.
- 3
- 3

- 3,500 - 5,000 Sq. Ft.
- 4
- 5

- 3700 Sq. Ft.
- 4
- 5

- 2,500 - 3,000 Sq. Ft.
- 4
- 5

- 6
- 5

- 3,000 - 3,500 Sq. Ft.
- 4
- 6

- 2,000 - 2,500 Sq. Ft.
- 3
- 3

- 2,000 - 2,500 Sq. Ft.
- 4
- 4
Listing information provided in part by the Toronto Regional Real Estate Board for personal, non-commercial use by viewers of this site and may not be reproduced or redistributed. Copyright © TRREB. All rights reserved.
Information is deemed reliable but is not guaranteed accurate by TRREB®. The information provided herein must only be used by consumers that have a bona fide interest in the purchase, sale, or lease of real estate.







