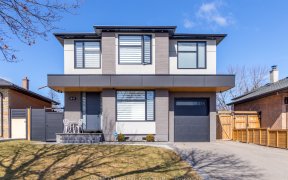
2350 Truscott Dr
Truscott Dr, Clarkson, Mississauga, ON, L5J 2B2



Beautifully Maintained Detached 3 Level Back-Split. This Is A One-Of-A-Kind, Enjoy Summer Days With Access To A Deck From Living/Dining Room, A Walkout To The Patio From The Living Room, And A Covered Porch From The Front Entrance. The Spacious Kitchen Features Breakfast Area, Bay Windows, Skylight And Side Entrance To The Backyard. Three...
Beautifully Maintained Detached 3 Level Back-Split. This Is A One-Of-A-Kind, Enjoy Summer Days With Access To A Deck From Living/Dining Room, A Walkout To The Patio From The Living Room, And A Covered Porch From The Front Entrance. The Spacious Kitchen Features Breakfast Area, Bay Windows, Skylight And Side Entrance To The Backyard. Three Bedrooms With Hardwood Flooring Overlooking Backyard Oasis. Ground Level Highlights Family Room, With Gas Fireplace And Walkout Patio With A Built In Wood Burning Fireplace, Hot Tub With Gazebo Enclosure And Garden Shed. This Multi-Level Home Has A Separate Laundry Room And Huge Crawl Space For Storage. Walking Distance To Clarkson Go Train, Public Transit, Trails, And Parks. Fridge, Stove, Dishwasher, Washer/Dryer
Property Details
Size
Parking
Build
Heating & Cooling
Utilities
Rooms
Living
12′2″ x 17′9″
Dining
12′2″ x 17′9″
Kitchen
11′1″ x 13′5″
Breakfast
11′1″ x 13′5″
Br
10′6″ x 11′1″
2nd Br
8′7″ x 10′8″
Ownership Details
Ownership
Taxes
Source
Listing Brokerage
For Sale Nearby
Sold Nearby

- 1,100 - 1,500 Sq. Ft.
- 3
- 2

- 700 - 1,100 Sq. Ft.
- 3
- 2

- 3
- 2

- 1,500 - 2,000 Sq. Ft.
- 4
- 2

- 1,800 - 1,999 Sq. Ft.
- 3
- 3

- 1,800 - 1,999 Sq. Ft.
- 3
- 3

- 1,800 - 1,999 Sq. Ft.
- 3
- 3

- 1,800 - 1,999 Sq. Ft.
- 3
- 3
Listing information provided in part by the Toronto Regional Real Estate Board for personal, non-commercial use by viewers of this site and may not be reproduced or redistributed. Copyright © TRREB. All rights reserved.
Information is deemed reliable but is not guaranteed accurate by TRREB®. The information provided herein must only be used by consumers that have a bona fide interest in the purchase, sale, or lease of real estate.







