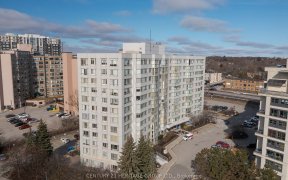


Bright 3+1 Bdrm Brick Bungalow On 32 Ft Wide Lot W Sep Entrance To Part Fin Bsmnt - Ideal For In-Law Suite/Apt! Features Open Layout, Strip Hrdwd Flrs & Lrg Window. Level, Fenced Backyard W Mature Trees & Shed. 4 Parking Spaces In Wide Dbl Driveway. $spent: Roof Shingles '11, Front Door '09, Side Door '13. Great Central Location: Steps To...
Bright 3+1 Bdrm Brick Bungalow On 32 Ft Wide Lot W Sep Entrance To Part Fin Bsmnt - Ideal For In-Law Suite/Apt! Features Open Layout, Strip Hrdwd Flrs & Lrg Window. Level, Fenced Backyard W Mature Trees & Shed. 4 Parking Spaces In Wide Dbl Driveway. $spent: Roof Shingles '11, Front Door '09, Side Door '13. Great Central Location: Steps To Park, School, Transit & Amenities! Short Walk To Main St. Newmarket Shops, Library, Fairy Lake & Hospital. 1st Time On Mls! All Elf's, Ceiling Fan, Gas Burner & Equip, Shed (As Is). Exclude: Hwt (R)
Property Details
Size
Parking
Rooms
Kitchen
13′3″ x 11′10″
Breakfast
Other
Living
11′1″ x 14′0″
Dining
10′0″ x 7′10″
Prim Bdrm
11′10″ x 11′0″
2nd Br
9′11″ x 8′3″
Ownership Details
Ownership
Taxes
Source
Listing Brokerage
For Sale Nearby
Sold Nearby

- 4
- 3

- 3
- 3

- 4
- 1

- 5
- 3

- 5
- 4

- 4
- 2

- 4
- 3

- 4
- 3
Listing information provided in part by the Toronto Regional Real Estate Board for personal, non-commercial use by viewers of this site and may not be reproduced or redistributed. Copyright © TRREB. All rights reserved.
Information is deemed reliable but is not guaranteed accurate by TRREB®. The information provided herein must only be used by consumers that have a bona fide interest in the purchase, sale, or lease of real estate.








