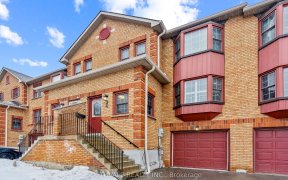


Exceptionally Beautiful 4+1 Bedroom Home In Pristine Condition. It Boasts The Following; New Stone Porch + Stairway, Open Concept Floor Plan, 8 Ft Ceilings, A Separate Family Room With Rustic Fireplace With A Picture Perfect Window, Elegant And Modern Light Fixtures And Hardwood Floors On Main Floor. The Living/Dining/Family Rooms Truly...
Exceptionally Beautiful 4+1 Bedroom Home In Pristine Condition. It Boasts The Following; New Stone Porch + Stairway, Open Concept Floor Plan, 8 Ft Ceilings, A Separate Family Room With Rustic Fireplace With A Picture Perfect Window, Elegant And Modern Light Fixtures And Hardwood Floors On Main Floor. The Living/Dining/Family Rooms Truly Offer Ample Space For Entertaining. Stunning Family Size Kitchen With High End S/S Appliances, Custom Wall To Wall Solid Cherry Kitchen Cabinets And Pantry, Center Island, Breakfast Bar, Granite Counters. A Grand Oak Staircase Leads To The Upper Level With 4 Great Sized Bedrooms, 2 Renovated Full Bathrooms Like Spa. Head Downstairs And Pass Separate Entrance To The Finished Above Ground Basement. Bedroom In Law Suit, Rec Room, 2 Piece Bath, Brick Dry Bar, To See The Potential Of Other Uses. Close To School, Transit And All Amenities. A Must See! All Electrical Light Fixtures All S/S Appliances, Washer And Dryer, 2 Garage Door Opener, Furnace Owned, New Deck 20 X 12 Ft, Gazebo, 12 X 12 Ft, Furnace Owned, Humidifier, Barbeque Hookup. See Attached Upgrades.
Property Details
Size
Parking
Build
Heating & Cooling
Utilities
Rooms
Living
11′11″ x 15′9″
Dining
16′9″ x 22′11″
Family
11′3″ x 20′8″
Kitchen
17′8″ x 24′3″
Prim Bdrm
12′3″ x 19′6″
2nd Br
11′5″ x 13′1″
Ownership Details
Ownership
Taxes
Source
Listing Brokerage
For Sale Nearby

- 4
- 2
Sold Nearby

- 3
- 3

- 3
- 3

- 5
- 3

- 4
- 3

- 5
- 3

- 5
- 4

- 3
- 3
- 3
- 3
Listing information provided in part by the Toronto Regional Real Estate Board for personal, non-commercial use by viewers of this site and may not be reproduced or redistributed. Copyright © TRREB. All rights reserved.
Information is deemed reliable but is not guaranteed accurate by TRREB®. The information provided herein must only be used by consumers that have a bona fide interest in the purchase, sale, or lease of real estate.







