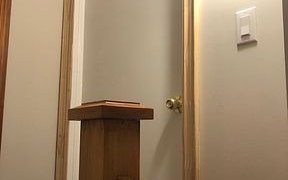


Completely Renovation! This 4+2 Br, 2 Kit, 2.5-Storey Detached Ideal For Huge Family/Investment! Whole House Smooth Ceiling W/ Tons Of Potlight, All New Stair W/ Matching Fl & Porcelain Thruout, 2 New Kit W/ Fl-To-Ceiling Cabinet, Stone Counter & Matching Backsplash, Remodeled Baths W/ Glass Dr Shower, Freestanding Tub & All Illuminated...
Completely Renovation! This 4+2 Br, 2 Kit, 2.5-Storey Detached Ideal For Huge Family/Investment! Whole House Smooth Ceiling W/ Tons Of Potlight, All New Stair W/ Matching Fl & Porcelain Thruout, 2 New Kit W/ Fl-To-Ceiling Cabinet, Stone Counter & Matching Backsplash, Remodeled Baths W/ Glass Dr Shower, Freestanding Tub & All Illuminated Mirror, Dual Skylight In Master & Sitting W/O To Spiral Stair, 2 Sep Entrances Fin Bsmt. New Roof, Ac & Many New Wndws. All New Elfs & Pot Lights, All New Main Kit S/S Appls: 3-Dr Fridge, Stove, Free-Standing Range Hood & B/I Dishwasher, Bsmt S/S Fridge, Cooktop & Range Hood, 2 Washers & Dryers.
Property Details
Size
Parking
Rooms
Kitchen
9′11″ x 11′10″
Dining
13′9″ x 13′11″
Living
13′7″ x 18′0″
2nd Br
10′6″ x 13′11″
3rd Br
11′8″ x 13′7″
4th Br
10′5″ x 13′6″
Ownership Details
Ownership
Taxes
Source
Listing Brokerage
For Sale Nearby
Sold Nearby

- 2
- 3

- 3
- 3

- 4
- 1

- 4
- 2

- 3
- 4

- 5
- 3

- 6
- 2

- 3
- 3
Listing information provided in part by the Toronto Regional Real Estate Board for personal, non-commercial use by viewers of this site and may not be reproduced or redistributed. Copyright © TRREB. All rights reserved.
Information is deemed reliable but is not guaranteed accurate by TRREB®. The information provided herein must only be used by consumers that have a bona fide interest in the purchase, sale, or lease of real estate.








