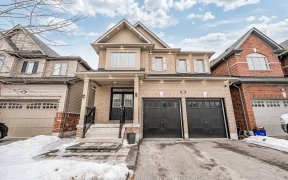


Showstopper Alert! Stunning Ravine Lot Home In Sought After Family Friendly Neighbourhood In North Oshawa. Immaculate And Well Maintained 3 Bedroom, 3 Bathroom, All Brick Detached Home. Main Floor Features A Custom Entrance Way With Vaulted Ceilings. Engineered Hardwood (Walnut) Flooring In The Dining Area, Great Room, And Kitchen....
Showstopper Alert! Stunning Ravine Lot Home In Sought After Family Friendly Neighbourhood In North Oshawa. Immaculate And Well Maintained 3 Bedroom, 3 Bathroom, All Brick Detached Home. Main Floor Features A Custom Entrance Way With Vaulted Ceilings. Engineered Hardwood (Walnut) Flooring In The Dining Area, Great Room, And Kitchen. Kitchen With Spacious Cabinets, Granite Countertops, Stainless Steel Appliances, And A Huge Custom Island. Walkout To Two-Tiered Deck Patio Area Overlooking Ravine Yard, Perfect View For Morning Coffee! Great Room Features A Custom Built Shelving Unit And Gas Fireplace. Convenient Two Piece Bath And Garage Access From Main Floor. California Shutters Wonderfully Adorn Both The Main And Second Floor. Beautiful Hardwood Staircase Leads Up To The Second Floor. Spacious Primary With 5 Piece Ensuite And Walk-In Closet. Second Floor Bathrooms Gleaming With Quartz Countertops. Well-Appointed Laundry Room To Make Life That Much Easier! 2nd And 3rd Bedrooms Both Feature Large Closets And Plenty Of Natural Light! Unfinished Basement With A 3 Piece Rough-In For The Bathroom Is Awaiting Your Personal Touch. Tons Of Storage Space Throughout This Amazing Home. Double Car Garage With A Double Sized Driveway And No Sidewalk Provides Plenty Of Parking Space. Close To All Amenities, Shopping, Schools And Transit, 407, Costco, UOIT And Durham College. Resealed Driveway 2024.
Property Details
Size
Parking
Build
Heating & Cooling
Utilities
Rooms
Dining
11′7″ x 14′11″
Great Rm
12′6″ x 14′0″
Kitchen
8′7″ x 14′11″
Breakfast
9′11″ x 12′6″
Prim Bdrm
11′10″ x 17′0″
2nd Br
11′10″ x 12′10″
Ownership Details
Ownership
Taxes
Source
Listing Brokerage
For Sale Nearby
Sold Nearby

- 4
- 3

- 4
- 3

- 4
- 3

- 1,500 - 2,000 Sq. Ft.
- 3
- 3

- 2,500 - 3,000 Sq. Ft.
- 6
- 6

- 4
- 3

- 7
- 5

- 2,500 - 3,000 Sq. Ft.
- 5
- 4
Listing information provided in part by the Toronto Regional Real Estate Board for personal, non-commercial use by viewers of this site and may not be reproduced or redistributed. Copyright © TRREB. All rights reserved.
Information is deemed reliable but is not guaranteed accurate by TRREB®. The information provided herein must only be used by consumers that have a bona fide interest in the purchase, sale, or lease of real estate.








