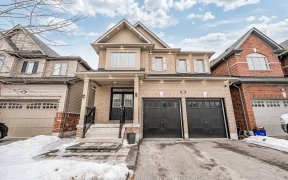
2337 Pindar Crescent
Pindar Crescent, Kedron, Oshawa, ON, L1L 0C6



Welcome To Another Beauty In Jeffery Homes Kedron Park With Income Potential! Situated In A Quiet Family-Oriented Neighbourhood, Walking Distance To Golf Course, Parks, Camp Samac, Catholic & Public Schools, Utec University & Durham College, Minutes To Stores, Plaza's & Hwy 407, Great For A Commuter. The Brookdale Model Boasts 3281 Sq Ft...
Welcome To Another Beauty In Jeffery Homes Kedron Park With Income Potential! Situated In A Quiet Family-Oriented Neighbourhood, Walking Distance To Golf Course, Parks, Camp Samac, Catholic & Public Schools, Utec University & Durham College, Minutes To Stores, Plaza's & Hwy 407, Great For A Commuter. The Brookdale Model Boasts 3281 Sq Ft Of Living Space, Includes Hardwood Floors, 9' High Ceilings, Family Room With Mantel Fireplace, Bright Kitchen With Sitting Area & Eating Area Both Overlooking The Backyard With Interlocked Stone Patio, Gardens & Shed. Plenty Of Space For Family Gatherings Inside & Out. Bright Office/Computer Space On Second Floor, Perfect For An At Home Work Space. Bonus: Beautiful Basement Apartment, 9' High Ceilings, Bright Kitchen, Family Room With Fireplace All Constructed By The Builder, With A Separate Entrance, Zoned R1. Sellers Do Not Warrant The Retrofit Status Of The Basement. Basement Apartment, 9' Ceilings, Hardwood Floors, Garden Shed, 200 Amp Service.
Property Details
Size
Parking
Build
Rooms
Living
7′0″ x 12′0″
Dining
8′0″ x 12′0″
Kitchen
10′4″ x 16′4″
Family
17′0″ x 12′1″
Laundry
8′0″ x 6′2″
Prim Bdrm
14′0″ x 15′0″
Ownership Details
Ownership
Taxes
Source
Listing Brokerage
For Sale Nearby
Sold Nearby

- 2,500 - 3,000 Sq. Ft.
- 5
- 3

- 5
- 3

- 2,500 - 3,000 Sq. Ft.
- 4
- 4

- 4
- 4

- 4
- 3

- 3200 Sq. Ft.
- 5
- 4

- 5
- 4

- 2,000 - 2,500 Sq. Ft.
- 5
- 4
Listing information provided in part by the Toronto Regional Real Estate Board for personal, non-commercial use by viewers of this site and may not be reproduced or redistributed. Copyright © TRREB. All rights reserved.
Information is deemed reliable but is not guaranteed accurate by TRREB®. The information provided herein must only be used by consumers that have a bona fide interest in the purchase, sale, or lease of real estate.







