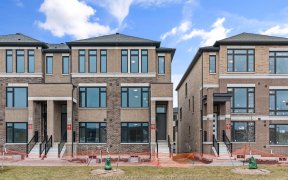


Introducing 233 Walnut Crescent! This Charming Raised Bungalow Boasts A 2+2 Bedroom Layout And Exudes Curb Appeal With Its Professionally Landscaped Front Yard And New Garage Doors (2014). Step Inside And Be Greeted By The Inviting Open-Concept Layout, Perfect For Modern Living. The Updated Kitchen Features S/S Appliances, Granite...
Introducing 233 Walnut Crescent! This Charming Raised Bungalow Boasts A 2+2 Bedroom Layout And Exudes Curb Appeal With Its Professionally Landscaped Front Yard And New Garage Doors (2014). Step Inside And Be Greeted By The Inviting Open-Concept Layout, Perfect For Modern Living. The Updated Kitchen Features S/S Appliances, Granite Countertops, Custom Cabinetry, Subway Tile Backsplash, And Large Breakfast Bar. The Large Backyard Is A True Oasis, Complete With A Stamped Cement Patio (2020), Privacy Wall (2020), Storage Shed, And Lush Gardens. This Home Has Undergone Significant Upgrades Since 2014. The Upstairs Received A Complete Overhaul, With Everything Stripped Down To The Studs. The Result Is A Fresh And Modern Living Space With Smooth Ceiling Drywall And Pot Lights Throughout. The Basement Received A Partial Renovation In 2011, Including New Wiring And Upgraded Soundproofing Drywall In The Ceiling. A Bathroom With Heated Flooring Was Installed, Adding Convenience And Luxury.
Property Details
Size
Parking
Build
Heating & Cooling
Utilities
Rooms
Kitchen
9′1″ x 14′11″
Living
12′11″ x 16′11″
Dining
10′0″ x 10′4″
Prim Bdrm
11′1″ x 16′6″
Br
11′1″ x 13′9″
Bathroom
Bathroom
Ownership Details
Ownership
Taxes
Source
Listing Brokerage
For Sale Nearby
Sold Nearby

- 4
- 2

- 3
- 1

- 5
- 2

- 5
- 3

- 3
- 2

- 4
- 4

- 1,100 - 1,500 Sq. Ft.
- 5
- 2

- 5
- 2
Listing information provided in part by the Toronto Regional Real Estate Board for personal, non-commercial use by viewers of this site and may not be reproduced or redistributed. Copyright © TRREB. All rights reserved.
Information is deemed reliable but is not guaranteed accurate by TRREB®. The information provided herein must only be used by consumers that have a bona fide interest in the purchase, sale, or lease of real estate.








