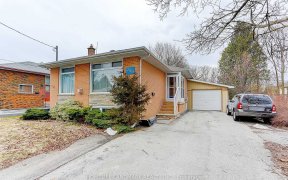


This Immaculate Home Features True Pride Of Ownership! Hundreds Of Thousands Spent On Renos$$$ Custom Chefs Kitchen,Thermador Pro Appliances, Hand Scraped Hickory Hardwood, Pot Lights, Movie Theatre Room, Exercise Room, Potential For Basement Apartment, 2 Kitchens, Oversized Garage Door To Backyard, Gas Bbq Hookup, Spacious Backyard,...
This Immaculate Home Features True Pride Of Ownership! Hundreds Of Thousands Spent On Renos$$$ Custom Chefs Kitchen,Thermador Pro Appliances, Hand Scraped Hickory Hardwood, Pot Lights, Movie Theatre Room, Exercise Room, Potential For Basement Apartment, 2 Kitchens, Oversized Garage Door To Backyard, Gas Bbq Hookup, Spacious Backyard, Too Many To List. *Near Bayview Secondary School, Parks, Bus & Shopping. *Minutes To Highway 404 & Go Station S/S Fridge, S/S Gas Range Top, S/S B/I Dishwasher, S/S Bar Fridge, S/S Double Oven, Washer, Dryer, Bsmt Fridge, Bsmt Stove, Bsmt Dishwasher, All Elf's, All Window Coverings, Central Vac, Gas Bbq Hookup.
Property Details
Size
Parking
Rooms
Family
37′8″ x 77′1″
Dining
31′9″ x 36′1″
Kitchen
43′11″ x 45′11″
Br
32′1″ x 42′7″
2nd Br
29′6″ x 43′7″
3rd Br
31′6″ x 32′1″
Ownership Details
Ownership
Taxes
Source
Listing Brokerage
For Sale Nearby
Sold Nearby
- 3
- 2

- 5
- 2

- 5
- 3

- 5
- 2

- 1,100 - 1,500 Sq. Ft.
- 5
- 4

- 5
- 2

- 5
- 2

- 1,100 - 1,500 Sq. Ft.
- 5
- 3
Listing information provided in part by the Toronto Regional Real Estate Board for personal, non-commercial use by viewers of this site and may not be reproduced or redistributed. Copyright © TRREB. All rights reserved.
Information is deemed reliable but is not guaranteed accurate by TRREB®. The information provided herein must only be used by consumers that have a bona fide interest in the purchase, sale, or lease of real estate.








