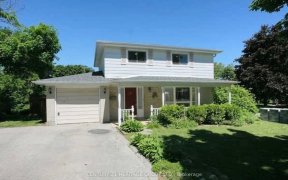


Perfect 3 Bedroom Detached Home * Premium 35X110Ft Deep Lot Backing On To Open Space * Family Friendly Neighborhood * Located On A Quite Street * Open Concept Dining / Lg Living Rm. W/Pot lights * Up Dated Kitchen W/S/S Appliances + Backsplash /Pot lights * Separate & Side entrance W/ Walk-Out To Yard * Large Pool Size Backyard *...
Perfect 3 Bedroom Detached Home * Premium 35X110Ft Deep Lot Backing On To Open Space * Family Friendly Neighborhood * Located On A Quite Street * Open Concept Dining / Lg Living Rm. W/Pot lights * Up Dated Kitchen W/S/S Appliances + Backsplash /Pot lights * Separate & Side entrance W/ Walk-Out To Yard * Large Pool Size Backyard * Spacious Primary Bedroom W/ Double Closet * New Finished Basement W/Rec Room + Pot Lights & 3Pc Bath * Fully Fenced Yard * Double Car Side by Side Parking * Walk To Rogers Public Schools, Fairy Lake Trail + Park & Main St. Newmarket * Electrical Panel 200amp (2019 * Exterior Vinyl Siding $20,000 (2023) * Attic Insulation $1,800 (2022) * Roof $4,000 (2019) * Ext Landscaping (2019) $8,000 * Windows $12,200 (2019) * Kitchen Reno $10,000 (2019) * Reno Bathrooms $5,000 (2019) **Offers Anytime * Visit Virtual Tour @ www.233hodgson.ca
Property Details
Size
Parking
Build
Heating & Cooling
Utilities
Rooms
Living
11′8″ x 17′2″
Dining
10′4″ x 11′10″
Kitchen
7′11″ x 9′10″
Prim Bdrm
10′1″ x 17′9″
2nd Br
9′5″ x 16′8″
3rd Br
8′0″ x 9′10″
Ownership Details
Ownership
Taxes
Source
Listing Brokerage
For Sale Nearby
Sold Nearby

- 4
- 2

- 3
- 3

- 4
- 2

- 5
- 3

- 4
- 2

- 3
- 3

- 4
- 2

- 3
- 3
Listing information provided in part by the Toronto Regional Real Estate Board for personal, non-commercial use by viewers of this site and may not be reproduced or redistributed. Copyright © TRREB. All rights reserved.
Information is deemed reliable but is not guaranteed accurate by TRREB®. The information provided herein must only be used by consumers that have a bona fide interest in the purchase, sale, or lease of real estate.








