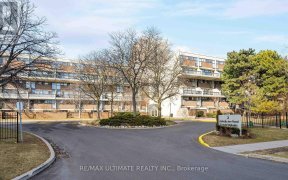
233 - 366 The East Mall
The East Mall, Etobicoke Centre, Toronto, ON, M9B 6C6



2-Storey Condo Townhouse W/Open-Concept Living/ Dining in the Heart of Etobicoke, Good Looking Kitchen Cabinets with Stainless Steel Stove and Fridge, Recently Painted, Vinyl Floors and Carpet, Large Bedrooms with 3 Bathrooms, Large Balcony, Large Windows, 2 Floor Laundry, Large Primary Bedroom With Ensuite Bath and Walk-In Closet, Lots... Show More
2-Storey Condo Townhouse W/Open-Concept Living/ Dining in the Heart of Etobicoke, Good Looking Kitchen Cabinets with Stainless Steel Stove and Fridge, Recently Painted, Vinyl Floors and Carpet, Large Bedrooms with 3 Bathrooms, Large Balcony, Large Windows, 2 Floor Laundry, Large Primary Bedroom With Ensuite Bath and Walk-In Closet, Lots of Visitor Parking, All Amenities Including Library, Malls, Schools, Major Highways & Grocery Stores. Whether you're a First-Time Home Buyer, A Savvy Renovator Looking to add Value, Or an Investor seeking promising opportunity, this Hidden gem is Perfect For you! (id:54626)
Additional Media
View Additional Media
Property Details
Size
Parking
Build
Heating & Cooling
Rooms
Primary Bedroom
15′11″ x 10′0″
Bedroom 2
9′2″ x 8′2″
Laundry room
8′6″ x 4′8″
Storage
3′5″ x 4′11″
Foyer
6′6″ x 7′5″
Kitchen
11′8″ x 7′7″
Ownership Details
Ownership
Condo Fee
Book A Private Showing
For Sale Nearby
Sold Nearby

- 1600 Sq. Ft.
- 4
- 3

- 3
- 3

- 4
- 3

- 4
- 3

- 4
- 3

- 3
- 3

- 3
- 3

- 3
- 3
The trademarks REALTOR®, REALTORS®, and the REALTOR® logo are controlled by The Canadian Real Estate Association (CREA) and identify real estate professionals who are members of CREA. The trademarks MLS®, Multiple Listing Service® and the associated logos are owned by CREA and identify the quality of services provided by real estate professionals who are members of CREA.








