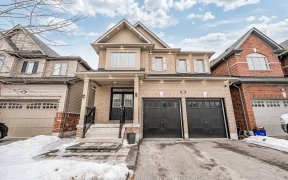
2321 Pindar Crescent
Pindar Crescent, Kedron, Oshawa, ON, L1L 0C6



Beautiful & Bright Energy Star 4 Bedroom, 4 Washroom All Brick Jeffery Built 'The Englewood' Model Home. Over 3,500 S.F. Living Space On South Side Premium Lot ~160' Deep, Conveniently Set On Exclusive & Quiet Crescent Steps Away From Hwy 407, Kedron Park, Golf Course & All Amenities. Boasting Brushed Engineered Hardwood Throughout,...
Beautiful & Bright Energy Star 4 Bedroom, 4 Washroom All Brick Jeffery Built 'The Englewood' Model Home. Over 3,500 S.F. Living Space On South Side Premium Lot ~160' Deep, Conveniently Set On Exclusive & Quiet Crescent Steps Away From Hwy 407, Kedron Park, Golf Course & All Amenities. Boasting Brushed Engineered Hardwood Throughout, Vaulted Great Room With Gas Fireplace & Broadway Brick Porcelain Tile Accent Wall, Open Concept Kitchen With Pantry, Silestone Counters, Island & Extended Uppers, Sliding Glass Door Leads To Large Landscaped Backyard With Gas Line & Gazebo, Ideal For Entertaining. Current Main Floor Office Can Be Converted Into 5th Bedroom. Master Bedroom Includes Renovated 4-Piece Ensuite With Heated Floors & His/Her Walk-In Closets. Large L-Shaped Basement Includes Pool Table, 3-Piece Washroom, Oversized Cold Cellar & Storage. Interlock Drive, Insulated Garage & Doors With 2nd Gas Line. See Attached List Of Inclusions, Exclusions, & Upgrades Including Shingles & A/C 2022, Sprinkler System 2021, Landscaping 2020, & So Much More.
Property Details
Size
Parking
Build
Rooms
Living
12′1″ x 20′12″
Office
12′1″ x 9′10″
Family
16′4″ x 19′0″
Kitchen
12′1″ x 21′7″
Prim Bdrm
12′1″ x 19′8″
2nd Br
11′1″ x 12′9″
Ownership Details
Ownership
Taxes
Source
Listing Brokerage
For Sale Nearby
Sold Nearby

- 2,000 - 2,500 Sq. Ft.
- 5
- 4

- 3200 Sq. Ft.
- 5
- 4

- 4
- 3

- 4
- 4

- 2,000 - 2,500 Sq. Ft.
- 5
- 4

- 4
- 4

- 2,500 - 3,000 Sq. Ft.
- 5
- 3

- 5
- 3
Listing information provided in part by the Toronto Regional Real Estate Board for personal, non-commercial use by viewers of this site and may not be reproduced or redistributed. Copyright © TRREB. All rights reserved.
Information is deemed reliable but is not guaranteed accurate by TRREB®. The information provided herein must only be used by consumers that have a bona fide interest in the purchase, sale, or lease of real estate.







