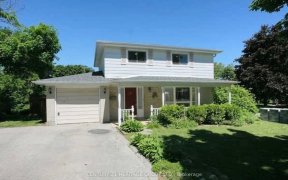


The Perfect 3+1 Bedroom Detached Home In The Heart Of Newmarket *Tastefully Renovated & Move In Ready* Beautiful Curb Appeal W/ Brick & Stone Exterior * Family Friendly Neighborhood * Located On A Quiet Street * No Sidewalk * Sun Filled & Open Concept Living & Dining W/ Brand New Pot Lights * New Floors & Freshly Painted * Open Concept...
The Perfect 3+1 Bedroom Detached Home In The Heart Of Newmarket *Tastefully Renovated & Move In Ready* Beautiful Curb Appeal W/ Brick & Stone Exterior * Family Friendly Neighborhood * Located On A Quiet Street * No Sidewalk * Sun Filled & Open Concept Living & Dining W/ Brand New Pot Lights * New Floors & Freshly Painted * Open Concept Kitchen Includes Granite Counters & Granite Centre Island W/ Backsplash & Stainless Steel Appliances, Undermount Sink & Pot Lights * Side Entrance From Kitchen * Primary Room W/ Closet Organizers * Finished Basement W/ Separate Entrance + Kitchen + Bedroom + Large Living Area & 3 PC Bath * Upgraded 4 Pc Bathroom On Main W/ Floor To Ceiling Tiles In Bath Tub * Bedroom Walk Out to Deck & Fenced Yard* Must See! *AC & Furnace - 2 Years*
Property Details
Size
Parking
Build
Heating & Cooling
Utilities
Rooms
Living
12′0″ x 15′5″
Dining
11′9″ x 12′0″
Kitchen
9′7″ x 14′11″
Prim Bdrm
12′9″ x 12′11″
2nd Br
9′1″ x 11′9″
3rd Br
8′4″ x 13′5″
Ownership Details
Ownership
Taxes
Source
Listing Brokerage
For Sale Nearby
Sold Nearby

- 3
- 3

- 4
- 2

- 3
- 3

- 3
- 3

- 4
- 2

- 3
- 2

- 3
- 3

- 3
- 3
Listing information provided in part by the Toronto Regional Real Estate Board for personal, non-commercial use by viewers of this site and may not be reproduced or redistributed. Copyright © TRREB. All rights reserved.
Information is deemed reliable but is not guaranteed accurate by TRREB®. The information provided herein must only be used by consumers that have a bona fide interest in the purchase, sale, or lease of real estate.








